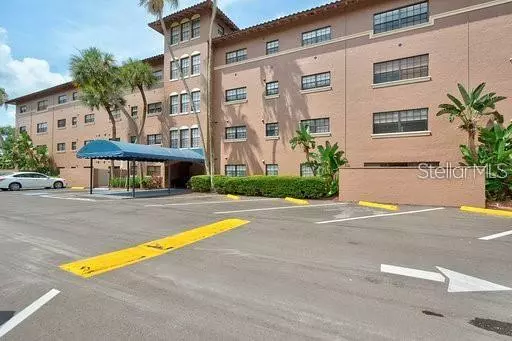$345,000
$350,000
1.4%For more information regarding the value of a property, please contact us for a free consultation.
6100 GULFPORT BLVD S #117 Gulfport, FL 33707
2 Beds
2 Baths
1,160 SqFt
Key Details
Sold Price $345,000
Property Type Condo
Sub Type Condominium
Listing Status Sold
Purchase Type For Sale
Square Footage 1,160 sqft
Price per Sqft $297
Subdivision Golfview I Condo
MLS Listing ID U8165414
Sold Date 07/29/22
Bedrooms 2
Full Baths 2
Condo Fees $350
Construction Status Inspections
HOA Y/N No
Originating Board Stellar MLS
Year Built 1973
Annual Tax Amount $2,979
Lot Size 100.000 Acres
Acres 100.0
Property Description
"LIVE THE FLORIDA LIFESTYLE" Lovely End Unit condo with large patio, Located across from Stetson School of Law, and views of the Pasadena Yacht and Country Club Golf Course. Stainless Steel appliances, Granite counter tops in kitchen and baths, Ceramic Tile floors all but the bedrooms. Newer A/C, new dishwasher and garbage disposal. Two covered parking places right near entrance . This light bright condo is only three miles to beautiful St Pete beach, a quick drive to exciting Downtown St Petersburg with its Museums, Theatres, Restaurants, and so much more. . 5 minute drive to I-275 and you can be at Tampa International Airport in under 30 minutes. Saltwater water heated pool for relaxing, grills for cooking out and hammocks for relaxing. Walking distance to Gulfport Art District with its quaint shops, restaurants, dog park and so much more. Two covered parking spots right near entrance # 612,613. Don't miss this one only a few with this large patio
Location
State FL
County Pinellas
Community Golfview I Condo
Direction S
Interior
Interior Features Ceiling Fans(s), Living Room/Dining Room Combo
Heating Central, Electric
Cooling Central Air
Flooring Carpet, Ceramic Tile
Furnishings Unfurnished
Fireplace false
Appliance Dishwasher, Disposal, Dryer, Electric Water Heater, Microwave, Range, Refrigerator, Washer
Laundry Laundry Closet
Exterior
Exterior Feature Balcony, Lighting, Outdoor Grill
Community Features Gated
Utilities Available BB/HS Internet Available, Cable Available, Electricity Connected, Underground Utilities
View Y/N 1
Roof Type Membrane, Tile
Garage false
Private Pool Yes
Building
Story 1
Entry Level One
Foundation Slab
Sewer Public Sewer
Water Public
Structure Type Block, Stucco
New Construction false
Construction Status Inspections
Others
Pets Allowed Yes
HOA Fee Include Cable TV, Common Area Taxes, Pool, Escrow Reserves Fund, Maintenance Structure, Maintenance Grounds, Pest Control, Pool, Recreational Facilities, Sewer, Trash
Senior Community No
Ownership Condominium
Monthly Total Fees $350
Acceptable Financing Cash, Conventional
Listing Terms Cash, Conventional
Num of Pet 2
Special Listing Condition None
Read Less
Want to know what your home might be worth? Contact us for a FREE valuation!

Our team is ready to help you sell your home for the highest possible price ASAP

© 2024 My Florida Regional MLS DBA Stellar MLS. All Rights Reserved.
Bought with SOLUTIONS REALTY






