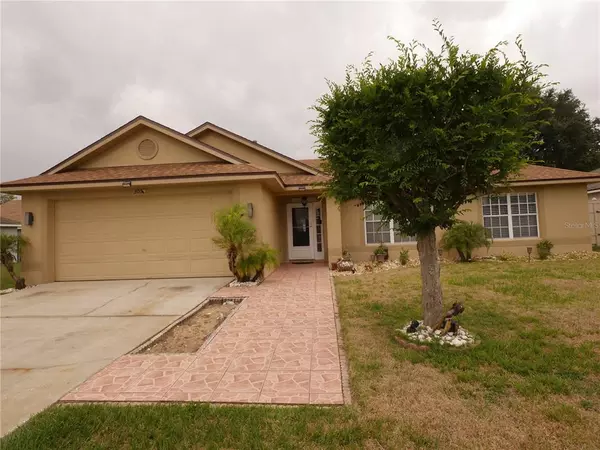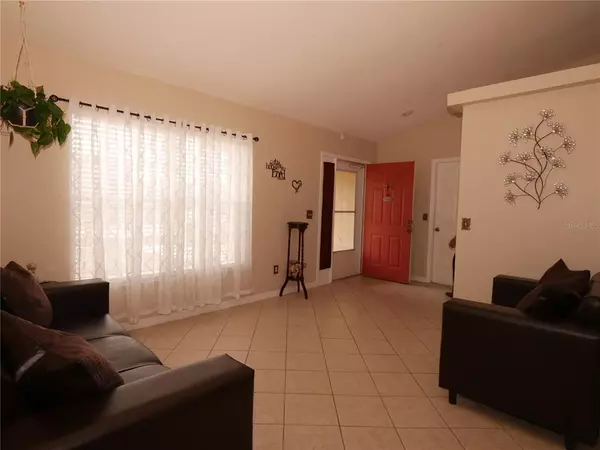$362,900
$362,900
For more information regarding the value of a property, please contact us for a free consultation.
303 BURGOYNE LOOP Davenport, FL 33897
3 Beds
2 Baths
1,522 SqFt
Key Details
Sold Price $362,900
Property Type Single Family Home
Sub Type Single Family Residence
Listing Status Sold
Purchase Type For Sale
Square Footage 1,522 sqft
Price per Sqft $238
Subdivision Wellington Ph I
MLS Listing ID O6029481
Sold Date 07/29/22
Bedrooms 3
Full Baths 2
Construction Status Appraisal,Financing,Inspections,Other Contract Contingencies
HOA Fees $37/mo
HOA Y/N Yes
Originating Board Stellar MLS
Year Built 1997
Annual Tax Amount $873
Lot Size 6,969 Sqft
Acres 0.16
Lot Dimensions 66x102
Property Description
What a wonderful OVERSIZED SCREEN FLORIDA ROOM!!!!!! AWESOME!!! 3 bed/ 2 bath well maintained home is a gem!It features a master bath with a garden tub and seperate shower stall. Kitchen family room combo allows for great entertaining. What a wonderful home comes with granite counters and all tile floors. EXCELLENT LOCACTION! Right off of HWY 27 gives you easy access to Hwy 192,Ronald Reagan Pkwy and Interstate 4 and 429.You can be minutes away from shopping, restaurants, banks, schools and hospitals.Take a day at the areas theme parks like Disney, Sea World , Universal Studios, and Busch Gardens. You are only 1 hour away from either of Florida's coast line for some of the world's best beaches. Can't get any better than a home with a country living style and with city like amenties. Wellington is a quaint neighborhood conveniently located close to the attractions, shopping and restaurants and features a community pool and low HOA fee!
Location
State FL
County Polk
Community Wellington Ph I
Interior
Interior Features Cathedral Ceiling(s), Ceiling Fans(s), Kitchen/Family Room Combo, Master Bedroom Main Floor, Solid Wood Cabinets
Heating Central
Cooling Central Air
Flooring Ceramic Tile
Furnishings Unfurnished
Fireplace false
Appliance Dishwasher, Range, Range Hood, Refrigerator
Laundry Laundry Room
Exterior
Exterior Feature Fence, Private Mailbox
Garage Spaces 2.0
Fence Vinyl
Community Features None, Pool
Utilities Available Cable Available, Electricity Connected, Water Connected
Amenities Available Pool
Roof Type Shingle
Attached Garage true
Garage true
Private Pool No
Building
Story 1
Entry Level One
Foundation Slab
Lot Size Range 0 to less than 1/4
Sewer Public Sewer
Water None
Structure Type Block, Concrete
New Construction false
Construction Status Appraisal,Financing,Inspections,Other Contract Contingencies
Others
Pets Allowed Yes
HOA Fee Include Common Area Taxes, Pool
Senior Community No
Pet Size Extra Large (101+ Lbs.)
Ownership Fee Simple
Monthly Total Fees $37
Acceptable Financing Cash, Conventional, FHA, VA Loan
Membership Fee Required Required
Listing Terms Cash, Conventional, FHA, VA Loan
Num of Pet 2
Special Listing Condition None
Read Less
Want to know what your home might be worth? Contact us for a FREE valuation!

Our team is ready to help you sell your home for the highest possible price ASAP

© 2024 My Florida Regional MLS DBA Stellar MLS. All Rights Reserved.
Bought with FRAKES REALTY






