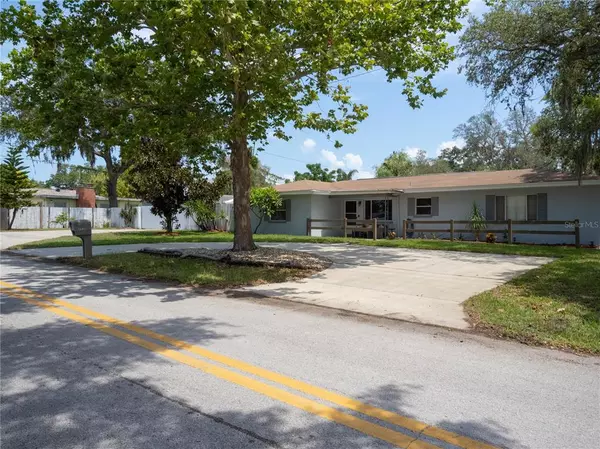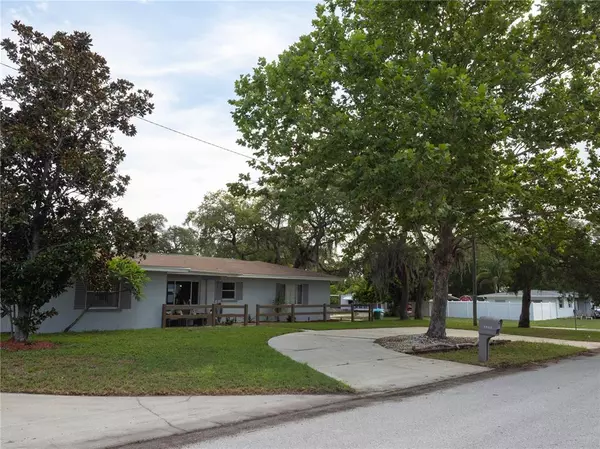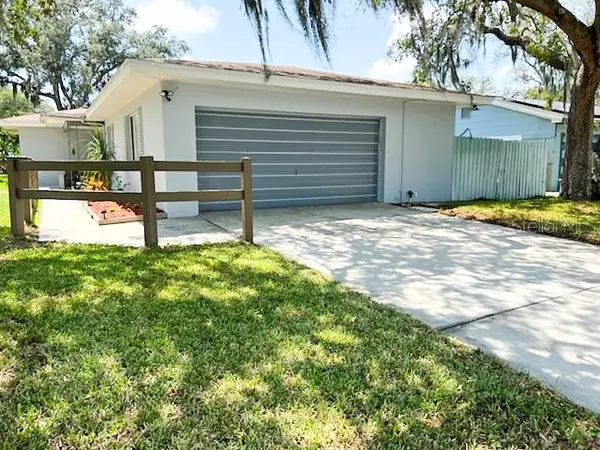$335,000
$349,900
4.3%For more information regarding the value of a property, please contact us for a free consultation.
1280 BAYVIEW DR Clearwater, FL 33756
2 Beds
2 Baths
1,056 SqFt
Key Details
Sold Price $335,000
Property Type Single Family Home
Sub Type Single Family Residence
Listing Status Sold
Purchase Type For Sale
Square Footage 1,056 sqft
Price per Sqft $317
Subdivision Monterey Heights
MLS Listing ID U8167425
Sold Date 07/29/22
Bedrooms 2
Full Baths 2
Construction Status Inspections
HOA Y/N No
Originating Board Stellar MLS
Year Built 1958
Annual Tax Amount $2,494
Lot Size 10,018 Sqft
Acres 0.23
Lot Dimensions 75x137
Property Description
Welcome home to this well maintained 2 bedrooms, 2 bath, 2 car garage home located in the heart of Pinellas County! The many updates of the home include wood cabinetry and stainless-steel appliances in the kitchen, New laminate flooring installed in May of 2022 in the main living area of the home and newer carpeting in both bedrooms. Exterior of home was painted in June of 2022. The HVAC was replaced in 2017, roof in 2011, water heater in 2016. Both bathrooms have also been updated. This home is a rare find and truly a gem with it's oversized 2 car garage, air conditioned 10x20 shed and the 20x40 parking pad that is accessed through the double rolling gate. With all that space there is plenty of room to park your RV or boat. The home also features a screened in patio and a circular driveway. It is a must see to believe! The location is ideal: Just minutes away from the sandy beaches and warm waters of the Gulf of Mexico, restaurants and shopping! So, come take a look...you will like what you see!!
Location
State FL
County Pinellas
Community Monterey Heights
Zoning R-3
Rooms
Other Rooms Breakfast Room Separate, Florida Room, Great Room
Interior
Interior Features Ceiling Fans(s), Living Room/Dining Room Combo, Master Bedroom Main Floor, Open Floorplan, Solid Wood Cabinets, Split Bedroom, Window Treatments
Heating Electric, Heat Pump
Cooling Central Air
Flooring Carpet, Ceramic Tile, Laminate
Furnishings Unfurnished
Fireplace false
Appliance Disposal, Dryer, Electric Water Heater, Exhaust Fan, Microwave, Range, Refrigerator, Washer, Wine Refrigerator
Laundry In Garage
Exterior
Exterior Feature Fence, Irrigation System, Storage
Garage Bath In Garage, Circular Driveway, Driveway, Garage Door Opener, Oversized, Parking Pad
Garage Spaces 2.0
Fence Wood
Utilities Available Cable Available, Electricity Connected, Sewer Connected, Sprinkler Well, Water Connected
Roof Type Shingle
Porch Covered, Enclosed
Attached Garage true
Garage true
Private Pool No
Building
Lot Description Corner Lot, Unincorporated
Entry Level One
Foundation Slab
Lot Size Range 0 to less than 1/4
Sewer Public Sewer
Water None
Architectural Style Ranch
Structure Type Block
New Construction false
Construction Status Inspections
Schools
Elementary Schools Ponce De Leon Elementary-Pn
Middle Schools Largo Middle-Pn
High Schools Largo High-Pn
Others
Pets Allowed Yes
Senior Community No
Ownership Fee Simple
Acceptable Financing Cash, Conventional, FHA, VA Loan
Listing Terms Cash, Conventional, FHA, VA Loan
Special Listing Condition None
Read Less
Want to know what your home might be worth? Contact us for a FREE valuation!

Our team is ready to help you sell your home for the highest possible price ASAP

© 2024 My Florida Regional MLS DBA Stellar MLS. All Rights Reserved.
Bought with CHARLES RUTENBERG REALTY INC






