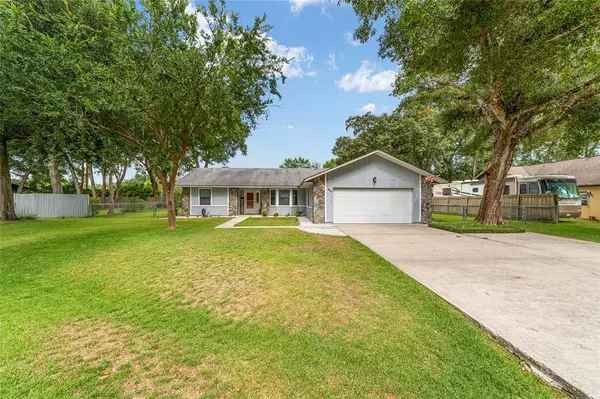$306,520
$295,000
3.9%For more information regarding the value of a property, please contact us for a free consultation.
907 NE 46TH CT Ocala, FL 34470
3 Beds
2 Baths
1,529 SqFt
Key Details
Sold Price $306,520
Property Type Single Family Home
Sub Type Single Family Residence
Listing Status Sold
Purchase Type For Sale
Square Footage 1,529 sqft
Price per Sqft $200
Subdivision Blue Ridge
MLS Listing ID OM640856
Sold Date 07/28/22
Bedrooms 3
Full Baths 2
Construction Status No Contingency
HOA Y/N No
Originating Board Stellar MLS
Year Built 1988
Annual Tax Amount $1,726
Lot Size 0.310 Acres
Acres 0.31
Lot Dimensions 106x126
Property Description
Welcome home to this beautifully maintained 3 bedroom, 2 bathroom pool home within the city limits! Home has been tastefully updated and features an open concept split floor plan with vaulted ceilings. The back patio and pool are fully enclosed with easy accessibility to the backyard, creating the perfect retreat for all outdoor enthusiasts. Home is nestled on over a quarter acre on a quiet cul-de-sac, yet close to all popular amenities and shopping. Main living areas have recently been updated with high-quality pergo wood floors. New appliances were added in 2017, new water heater in 2017, new AC in 2019 with programmable wifi thermostat, new pool pump motor in 2020. New roof to be installed prior to closing. This home is has it all and will not last! Additional photos will be available Tuesday.
Location
State FL
County Marion
Community Blue Ridge
Zoning R1
Interior
Interior Features Ceiling Fans(s), Eat-in Kitchen, Living Room/Dining Room Combo, Open Floorplan, Split Bedroom, Vaulted Ceiling(s), Walk-In Closet(s)
Heating Natural Gas
Cooling Central Air
Flooring Carpet, Hardwood
Fireplace true
Appliance Dishwasher, Microwave, Range, Refrigerator
Exterior
Exterior Feature Fence, Storage
Garage Spaces 2.0
Pool In Ground, Screen Enclosure
Utilities Available Natural Gas Available, Public
Roof Type Shingle
Attached Garage true
Garage true
Private Pool Yes
Building
Story 1
Entry Level One
Foundation Slab
Lot Size Range 1/4 to less than 1/2
Sewer Public Sewer
Water Public
Structure Type Wood Siding
New Construction false
Construction Status No Contingency
Others
Senior Community No
Ownership Fee Simple
Special Listing Condition None
Read Less
Want to know what your home might be worth? Contact us for a FREE valuation!

Our team is ready to help you sell your home for the highest possible price ASAP

© 2024 My Florida Regional MLS DBA Stellar MLS. All Rights Reserved.
Bought with FOXFIRE REALTY






