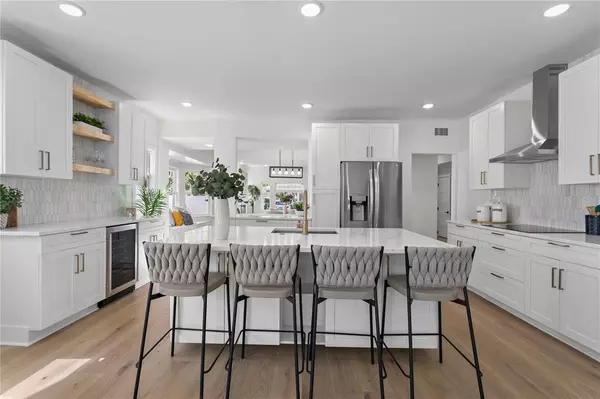$1,185,000
$1,200,000
1.3%For more information regarding the value of a property, please contact us for a free consultation.
3815 W SAN PEDRO ST Tampa, FL 33629
4 Beds
3 Baths
2,958 SqFt
Key Details
Sold Price $1,185,000
Property Type Single Family Home
Sub Type Single Family Residence
Listing Status Sold
Purchase Type For Sale
Square Footage 2,958 sqft
Price per Sqft $400
Subdivision Virginia Park
MLS Listing ID T3380942
Sold Date 07/26/22
Bedrooms 4
Full Baths 3
Construction Status Inspections
HOA Y/N No
Originating Board Stellar MLS
Year Built 1943
Annual Tax Amount $7,150
Lot Size 4,791 Sqft
Acres 0.11
Lot Dimensions 50x100
Property Description
Like NEW CONSTRUCTION! Completely rebuilt 1940's bungalow in the heart of South Tampa. This beautiful home offers four bedrooms, including a large downstairs master suite, three full bathrooms, an office, and a Jack & Jill style bonus room upstairs for gaming or just hanging out. The new open floor plan is perfect for entertaining or just enjoying extra space while relaxing at home. The kitchen offers a massive quartz island, double ovens, and a wine bar. The private office upstairs has three walls of windows that will make anyone happy to work from home. Every room in the home offers amazing natural light. The following items are all brand new, foundation, sub floor, plumbing, electrical, drywall, interior & exterior paint, wood floors, three a/c units, tankless water heater, landscaping, sod, sprinkler system, and roof was replaced in 2020. CHECK OUT THE 3D MATTERPORT TOUR.
Location
State FL
County Hillsborough
Community Virginia Park
Zoning RS-60
Rooms
Other Rooms Den/Library/Office, Family Room, Media Room, Storage Rooms
Interior
Interior Features Built-in Features, Eat-in Kitchen, Master Bedroom Main Floor, Open Floorplan, Solid Wood Cabinets, Stone Counters, Thermostat, Walk-In Closet(s)
Heating Central
Cooling Central Air
Flooring Wood
Fireplaces Type Electric
Fireplace true
Appliance Built-In Oven, Cooktop, Dishwasher, Disposal, Ice Maker, Microwave, Range Hood, Refrigerator, Tankless Water Heater, Wine Refrigerator
Laundry Inside, Laundry Closet
Exterior
Exterior Feature Fence, Irrigation System, Sidewalk
Parking Features Driveway
Fence Vinyl
Utilities Available BB/HS Internet Available, Cable Available, Electricity Connected, Natural Gas Available, Sewer Connected, Water Connected
Roof Type Shingle
Porch Front Porch, Rear Porch
Garage false
Private Pool No
Building
Story 2
Entry Level Two
Foundation Crawlspace
Lot Size Range 0 to less than 1/4
Sewer Public Sewer
Water Public
Architectural Style Bungalow
Structure Type Wood Frame
New Construction false
Construction Status Inspections
Schools
Elementary Schools Dale Mabry Elementary-Hb
Middle Schools Coleman-Hb
High Schools Plant-Hb
Others
Senior Community No
Ownership Fee Simple
Acceptable Financing Cash, Conventional
Listing Terms Cash, Conventional
Special Listing Condition None
Read Less
Want to know what your home might be worth? Contact us for a FREE valuation!

Our team is ready to help you sell your home for the highest possible price ASAP

© 2024 My Florida Regional MLS DBA Stellar MLS. All Rights Reserved.
Bought with COLDWELL BANKER REALTY






