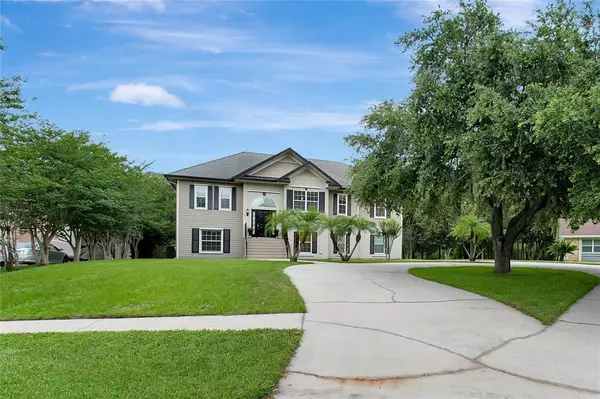$560,000
$550,000
1.8%For more information regarding the value of a property, please contact us for a free consultation.
2625 SHINGLE CREEK CT Kissimmee, FL 34746
4 Beds
3 Baths
2,659 SqFt
Key Details
Sold Price $560,000
Property Type Single Family Home
Sub Type Single Family Residence
Listing Status Sold
Purchase Type For Sale
Square Footage 2,659 sqft
Price per Sqft $210
Subdivision Shingle Creek Village
MLS Listing ID O6029008
Sold Date 07/22/22
Bedrooms 4
Full Baths 3
Construction Status Appraisal,Financing,Inspections
HOA Fees $25
HOA Y/N Yes
Originating Board Stellar MLS
Year Built 2004
Annual Tax Amount $4,031
Lot Size 0.490 Acres
Acres 0.49
Property Description
A **MULTI-FAMILY DREAM home** with WATER VIEW and close to an **HALF ACRE OF LAND** IN A CULDESAC**with your own **BOAT DOCK and ELECTRIC BOAT LIFT**! Beautiful 4/3 Waterfront home with direct access to the chain of lakes featuring WEST LAKE TOHO, a 22,700-acre lake with everything you could dream of from fishing, boating, and skiing. As you pull up into your CIRCULAR DRIVEWAY you'll notice the charming curb appeal and your 3 CAR GARAGE. There was no detail left out as this was a contractor's personal home. Entering the home you have two stories. The main living area is upstairs with 3 BEDROOMS AND 2 FULL BATHS. The lower level has a **FULL KITCHEN, 1 BEDROOM, 1 BATHROOM, and a LIVING AREA**. Whether you choose to keep the lower level as a guest quarters, FULL MOTHER IN LAW QUARTERS, a space for the kids, or a home office, the possibilities are endless. Outside the Mother in law quarters you are greeted with a **SCREENED IN COVERED 47 ft x 13.5 ft LANAI with a view of the water** As you head back to the main level you'll notice there are DOUBLE PANE WINDOWS that provide TONS OF LIGHT all around the home and the open living space with VAULTED CEILINGS and TILE FLOORING from Italy. A split bedroom plan provides privacy from one side of the home to the other. In the master bedroom you have convenient details such as double light switches that allow you to turn off your bedroom lights from the warmth of your bed and a walk in master closet with a window for lighting. In all the bedrooms you'll notice crown molding and convenient lighting in the closets. Heading outside your multiple sliding glass doors onto your second screened in 53 ft. x 13.5 ft. covered lanai, you'll see convenient touches that include 8 electric outlets, 4 ceiling fans, and a sunning area for plants. Spend evenings and weekends with friends and family on your boat dock overlooking the water with electricity for lightning and a fish cleaning station. Other details include: 17 CEILING FANS IN TOTAL, HURRICANE SHUTTERS for the whole home, washer and dryer connections on both levels of the home, new smoke detectors throughout, **2 PANTRIES** in the OPEN KITCHEN with A VIEW OF THE WATER, surround sound wiring inside and out, and 2 separate AC's for each floor. The main floor has a new 18 SEER AC with a bipolar ionization air purifier and a transferable warranty. The sprinkler system is run from the river with drainage and boat dock has been cleaned and resealed this year. Shingle Creek begins in Orlando and goes for approx. 23 miles before flowing into Lake Toho with access to the Chain of Lakes. The Shingle Creek Village neighborhood has an **OPTIONAL HOA** and is close to major hospitals, major expressways such as HWY 417, Shingle Creek Golf Club, Hunters Creek and The Loop where there are tons of shopping and restaurants. Approx. 15 miles to Disney. Don't miss out on this one of a kind home. Schedule your showing today. Please view our virtual Matterport tour!
Location
State FL
County Osceola
Community Shingle Creek Village
Zoning ORS1
Rooms
Other Rooms Inside Utility, Interior In-Law Suite, Storage Rooms
Interior
Interior Features Built-in Features, Ceiling Fans(s), Crown Molding, Eat-in Kitchen, High Ceilings, Kitchen/Family Room Combo, Master Bedroom Main Floor, Master Bedroom Upstairs, Open Floorplan, Split Bedroom, Thermostat, Tray Ceiling(s), Vaulted Ceiling(s), Walk-In Closet(s)
Heating Central
Cooling Central Air
Flooring Carpet, Tile
Furnishings Negotiable
Fireplace false
Appliance Convection Oven, Dishwasher, Disposal, Dryer, Range, Refrigerator, Washer
Laundry Laundry Closet, Upper Level
Exterior
Exterior Feature Hurricane Shutters, Irrigation System, Lighting, Private Mailbox, Sidewalk, Sliding Doors
Parking Features Circular Driveway, Driveway, Garage Door Opener, Garage Faces Side, Ground Level, Guest, Oversized
Garage Spaces 3.0
Utilities Available Cable Available, Cable Connected, Electricity Available, Electricity Connected
Waterfront Description Canal - Freshwater
View Y/N 1
Water Access 1
Water Access Desc Creek
View Trees/Woods, Water
Roof Type Shingle
Porch Covered, Rear Porch, Screened
Attached Garage false
Garage true
Private Pool No
Building
Lot Description Cul-De-Sac, Oversized Lot, Sidewalk, Paved
Story 2
Entry Level Two
Foundation Slab
Lot Size Range 1/4 to less than 1/2
Sewer Septic Tank
Water Well
Structure Type Block, Concrete, Stucco, Wood Frame
New Construction false
Construction Status Appraisal,Financing,Inspections
Schools
Elementary Schools Pleasant Hill Elem
Middle Schools Horizon Middle
High Schools Liberty High
Others
Pets Allowed Yes
Senior Community No
Ownership Fee Simple
Monthly Total Fees $2
Acceptable Financing Cash, Conventional, FHA, VA Loan
Membership Fee Required Optional
Listing Terms Cash, Conventional, FHA, VA Loan
Special Listing Condition None
Read Less
Want to know what your home might be worth? Contact us for a FREE valuation!

Our team is ready to help you sell your home for the highest possible price ASAP

© 2024 My Florida Regional MLS DBA Stellar MLS. All Rights Reserved.
Bought with CENTURY 21 CARIOTI






