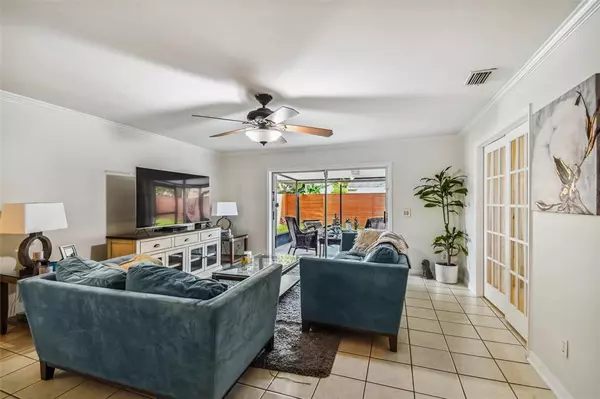$435,000
$427,000
1.9%For more information regarding the value of a property, please contact us for a free consultation.
5051 CYPRESS TRACE DR Tampa, FL 33624
3 Beds
2 Baths
1,442 SqFt
Key Details
Sold Price $435,000
Property Type Single Family Home
Sub Type Single Family Residence
Listing Status Sold
Purchase Type For Sale
Square Footage 1,442 sqft
Price per Sqft $301
Subdivision Cypress Trace
MLS Listing ID W7846069
Sold Date 07/20/22
Bedrooms 3
Full Baths 2
Construction Status Appraisal,Financing,Inspections
HOA Fees $43/ann
HOA Y/N Yes
Originating Board Stellar MLS
Year Built 1986
Annual Tax Amount $3,750
Lot Size 5,227 Sqft
Acres 0.12
Lot Dimensions 50x105
Property Description
Welcome to Carrollwood Village, the beautiful and quiet, sought after community nestled in the heart of Carrollwood. From the minute you pull in the driveway you will feel at home with the mature landscaping. As you walk into the open floor plan, excellent sight lines draw you straight through the living room to the lanai and out to the finely manicured backyard with beautiful mature plumeria and palm trees. The three bedrooms are conveniently located near each other for that young family or home office. The third bedroom could be used as any number of options with its french doors right off the living room. Nearby is the Carrollwood Village Park, a $10 million facillity with playground, splash pad, dog park, picnic shelters, paved walking trails, skate park, ping pong, corn hold, fishing, fitness equipment and challenge course. Upgrades on the home include new windows in 2010, AC in 2016, Roof in 2006, Gutters in 2022, and new hurricane shutters in the garage.
For a Video Walkthrough visit https://www.youtube.com/watch?v=o50XEkyiUAA
Location
State FL
County Hillsborough
Community Cypress Trace
Zoning PD
Interior
Interior Features Eat-in Kitchen, Kitchen/Family Room Combo, Living Room/Dining Room Combo, Master Bedroom Main Floor, Open Floorplan
Heating Heat Pump
Cooling Central Air
Flooring Tile
Fireplace false
Appliance Dishwasher, Electric Water Heater, Range, Refrigerator
Exterior
Exterior Feature Fence, Irrigation System, Sliding Doors
Garage Spaces 2.0
Community Features Deed Restrictions, Golf, Park, Playground, Racquetball, Tennis Courts
Utilities Available Electricity Connected, Sewer Connected
Roof Type Shingle
Attached Garage true
Garage true
Private Pool No
Building
Story 1
Entry Level One
Foundation Slab
Lot Size Range 0 to less than 1/4
Sewer Public Sewer
Water Public
Structure Type Block
New Construction false
Construction Status Appraisal,Financing,Inspections
Others
Pets Allowed Yes
Senior Community No
Ownership Fee Simple
Monthly Total Fees $43
Membership Fee Required Required
Special Listing Condition None
Read Less
Want to know what your home might be worth? Contact us for a FREE valuation!

Our team is ready to help you sell your home for the highest possible price ASAP

© 2024 My Florida Regional MLS DBA Stellar MLS. All Rights Reserved.
Bought with COLDWELL BANKER REALTY






