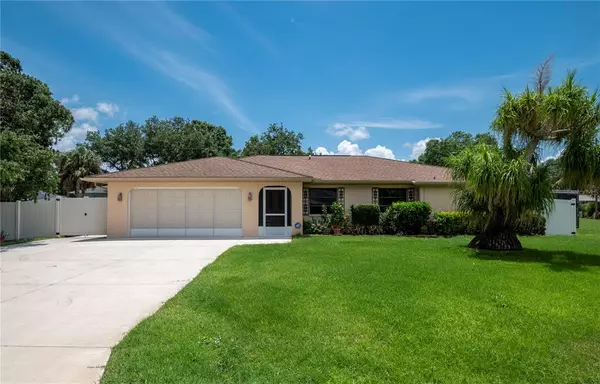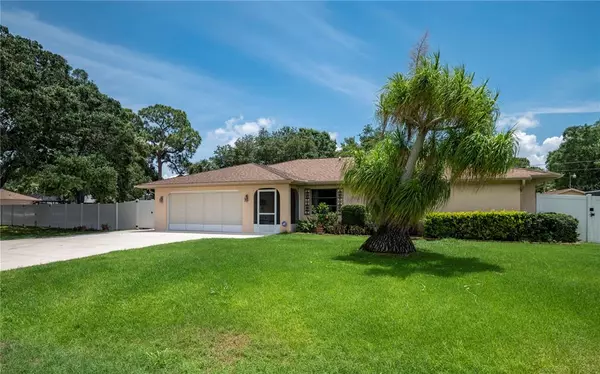$500,000
$500,000
For more information regarding the value of a property, please contact us for a free consultation.
360 KENSINGTON ST Port Charlotte, FL 33954
3 Beds
3 Baths
1,742 SqFt
Key Details
Sold Price $500,000
Property Type Single Family Home
Sub Type Single Family Residence
Listing Status Sold
Purchase Type For Sale
Square Footage 1,742 sqft
Price per Sqft $287
Subdivision Port Charlotte Sec 033
MLS Listing ID C7460951
Sold Date 07/18/22
Bedrooms 3
Full Baths 2
Half Baths 1
Construction Status No Contingency
HOA Y/N No
Originating Board Stellar MLS
Year Built 1983
Annual Tax Amount $1,844
Lot Size 0.920 Acres
Acres 0.92
Lot Dimensions 125 x 240 x 250 x 80 x 125 x 1
Property Description
Florida living at its finest! Immaculate 3/2.5/2 plus POOL, TWO HEATED SPAS (one attached under screen and one stand-alone under panel roof), and ADDITIONAL detached 1-car garage/workshop all on nearly ONE FULL ACRE (four full lots, partially fenced) centrally located in Port Charlotte! Mature landscaping with underground irrigation surrounds this large SPLIT-BEDROOM home with a separate 24' x 16' outbuilding located on a fourth lot (367 Northview St) behind the three-lot row on Kensington (360 and 368 Kensington). With ample space on the extended driveway, on the vacant lot, or behind the double gate at the attached two-car garage to park your boat, toy hauler, or RV, this must-see home has it all. The primary residence has been joined with the lot to the left, and both are completely fenced with 6' vinyl privacy fencing (2016 and 2017). with an enclosed chain-link fence to separate the two areas if needed. As you enter the home through the screened front porch, elevated beamed ceilings extend the large formal living and dining area while a separate family room, both with triple-pocket sliders, surround the modern kitchen featuring granite counters, wood cabinets, and stainless appliances. A breakfast bar and additional dining nook combine the kitchen to the great room, providing ample space for seating and entertaining. A pass-through kitchen window gives access to the incredible outdoor living space and show-stopping lanai with huge paver deck, a large pool, a heated overflow spa, as well as a separate hot tub under the large cover of the insulated panel roof. An additional outdoor paver patio, perfect for grilling, leads to a 12'x10' shed behind the house for even more storage. Back inside this split-bedroom floorplan, you'll find two large bedrooms and a full guest bath to the left, as well as a spacious laundry room with washer, dryer, additional half-bath, utility sink, and the second of two access points to the garage. On the right of the home, a large master bedroom features his and hers walk-in closets in an en suite bath behind pocket door, as well as slider access to lanai/pool/spa. HVAC 12/29/2017, driveway extended 2017, whole house re-pipe in 2010, pool and spa plus pavers and cage in 2005. With the three separate properties totaling 40,000 square feet of land, let your imagination run wild! No flood zone, no HOA, no CDD! Well-loved and meticulously maintained, come see what Florida living is all about!
Location
State FL
County Charlotte
Community Port Charlotte Sec 033
Zoning RSF3.5
Interior
Interior Features Ceiling Fans(s), Living Room/Dining Room Combo, Master Bedroom Main Floor, Split Bedroom, Thermostat, Walk-In Closet(s), Window Treatments
Heating Central, Electric
Cooling Central Air
Flooring Carpet, Ceramic Tile
Furnishings Negotiable
Fireplace false
Appliance Dishwasher, Disposal, Dryer, Microwave, Range, Refrigerator, Washer
Laundry Inside, Laundry Room
Exterior
Exterior Feature Dog Run, Hurricane Shutters, Irrigation System, Lighting, Rain Gutters, Sliding Doors, Sprinkler Metered, Storage
Garage Spaces 3.0
Fence Chain Link, Fenced, Vinyl
Pool In Ground, Screen Enclosure
Utilities Available BB/HS Internet Available, Cable Available, Electricity Connected, Public, Sewer Connected, Sprinkler Meter, Water Connected
Roof Type Shingle
Porch Covered, Enclosed, Front Porch, Rear Porch, Screened
Attached Garage true
Garage true
Private Pool Yes
Building
Entry Level One
Foundation Slab
Lot Size Range 1/2 to less than 1
Sewer Public Sewer
Water Public
Structure Type Block, Stucco
New Construction false
Construction Status No Contingency
Others
Senior Community No
Ownership Fee Simple
Acceptable Financing Cash, Conventional, FHA, VA Loan
Listing Terms Cash, Conventional, FHA, VA Loan
Special Listing Condition None
Read Less
Want to know what your home might be worth? Contact us for a FREE valuation!

Our team is ready to help you sell your home for the highest possible price ASAP

© 2024 My Florida Regional MLS DBA Stellar MLS. All Rights Reserved.
Bought with THE WILLIAMSON GROUP REALTY, I






