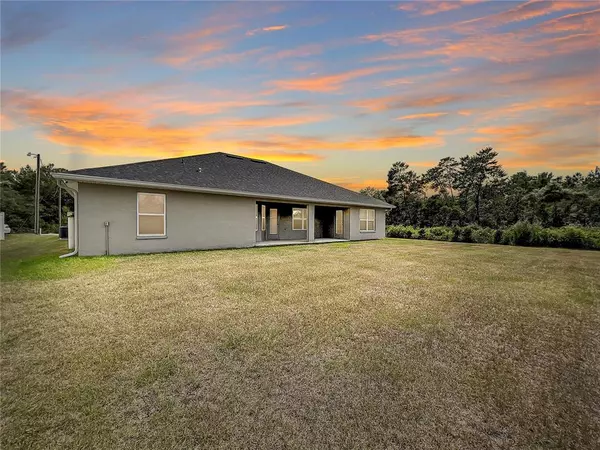$404,000
$399,000
1.3%For more information regarding the value of a property, please contact us for a free consultation.
3845 SW 114TH ST Ocala, FL 34476
4 Beds
2 Baths
2,323 SqFt
Key Details
Sold Price $404,000
Property Type Single Family Home
Sub Type Single Family Residence
Listing Status Sold
Purchase Type For Sale
Square Footage 2,323 sqft
Price per Sqft $173
Subdivision Ocala Waterway Estate
MLS Listing ID OM639535
Sold Date 07/18/22
Bedrooms 4
Full Baths 2
Construction Status Financing
HOA Fees $4/ann
HOA Y/N Yes
Originating Board Stellar MLS
Year Built 2019
Annual Tax Amount $3,346
Lot Size 0.620 Acres
Acres 0.62
Lot Dimensions 165x135
Property Description
If you are looking for a move-in ready home on a spacious lot, this is it! Built in 2019, the current owners have made the following improvements and upgrades: Full size farmhouse sink with spray faucet, ceramic plank flooring in family room and dining room, custom Elfa closet systems in 2 bedrooms, comfort height toilets with soft close lids, reversable childproof kitchen cabinet locks, added storage to laundry area, custom blinds on all windows and rear doors, new springs and rollers on hurricane rated garage door, gutters and downspout around the entire home, whole house filtration system, auto programable dusk to dawn exterior front lights. Fiberoptic internet at 1G and alarm system with upgraded cameras are available with account activation.
Buyer to verify all measurements. Room Feature: Linen Closet In Bath (Primary Bathroom).
Location
State FL
County Marion
Community Ocala Waterway Estate
Zoning R1
Rooms
Other Rooms Den/Library/Office, Formal Dining Room Separate, Great Room
Interior
Interior Features Ceiling Fans(s), Crown Molding, Eat-in Kitchen, Primary Bedroom Main Floor, Open Floorplan, Split Bedroom, Thermostat, Tray Ceiling(s), Walk-In Closet(s), Window Treatments
Heating Electric
Cooling Central Air
Flooring Carpet, Ceramic Tile
Fireplace false
Appliance Built-In Oven, Cooktop, Dishwasher, Dryer, Electric Water Heater, Exhaust Fan, Microwave, Range, Range Hood, Refrigerator, Washer, Water Filtration System, Water Softener
Laundry Inside
Exterior
Exterior Feature Rain Gutters
Parking Features Garage Door Opener
Garage Spaces 2.0
Utilities Available BB/HS Internet Available, Cable Available, Electricity Connected, Private, Water Connected
View Trees/Woods
Roof Type Shingle
Porch Patio
Attached Garage true
Garage true
Private Pool No
Building
Story 1
Entry Level One
Foundation Slab
Lot Size Range 1/2 to less than 1
Builder Name Adams Homes
Sewer Septic Tank
Water Well
Architectural Style Traditional
Structure Type Stucco
New Construction false
Construction Status Financing
Others
Pets Allowed Yes
Senior Community No
Ownership Fee Simple
Monthly Total Fees $4
Acceptable Financing Cash, Conventional
Membership Fee Required Required
Listing Terms Cash, Conventional
Special Listing Condition None
Read Less
Want to know what your home might be worth? Contact us for a FREE valuation!

Our team is ready to help you sell your home for the highest possible price ASAP

© 2024 My Florida Regional MLS DBA Stellar MLS. All Rights Reserved.
Bought with FOXFIRE REALTY - HWY200/103 ST






