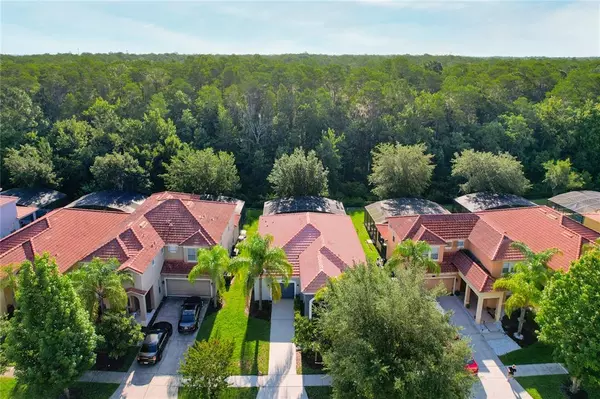$442,000
$425,000
4.0%For more information regarding the value of a property, please contact us for a free consultation.
1061 MARCELLO BLVD Kissimmee, FL 34746
4 Beds
3 Baths
1,647 SqFt
Key Details
Sold Price $442,000
Property Type Single Family Home
Sub Type Single Family Residence
Listing Status Sold
Purchase Type For Sale
Square Footage 1,647 sqft
Price per Sqft $268
Subdivision Bellavida Ph 01
MLS Listing ID P4921295
Sold Date 07/11/22
Bedrooms 4
Full Baths 3
Construction Status Inspections
HOA Fees $321/qua
HOA Y/N Yes
Originating Board Stellar MLS
Year Built 2007
Annual Tax Amount $3,691
Lot Size 6,098 Sqft
Acres 0.14
Property Description
Welcome to your vacation home or investment property. Stay here when you want to come to sunny Florida or just to visit the theme parks and rent it out when you aren't here. Located near the theme parks and within a short hike to the Medieval Time Dinner Show, this home has it all. The home has been immaculately cared for. The interior and exterior of the home were all painted in the last 3 years. Most of the furniture is newer and pride of ownership can be seen throughout. Blinds throughout the home are also updated and the pool deck was just repainted.
As you enter the grand hallway, there is a small owner's closet to the left, and to the right is a small hallway that leads to two bedrooms and a jack and jill bathroom. Both bedrooms have newer furniture and the carpets throughout the home have been updated.
Further down the hall is the garage which has been converted into an amazing game room with a foosball table, new pool table, and video game console and is nicely decorated with a surfing theme to make you feel like you are at the beach. This is also where your laundry closet is located. The washer and dryer have also been updated.
Straight ahead of you is the main living area with a kitchen, dining room, and living room. The dining room is large enough to fit a large table that seats at least 6. Then there is plenty of seating in your large living room as you gather to watch tv or just enjoy views of your large pool and the conservation area in your backyard.
The kitchen features a newer backsplash and microwave and comes fully appointed with everything you need to start hosting guests right away. You also have a large kitchen island with a breakfast bar. There is also a built-in desk in the kitchen for you to sit at as you find the next hidden gem to visit in Central Florida.
Just past the kitchen is another hallway that leads to the 3rd bedroom another bathroom and the master suite.
All of that is great, but the real highlight of the home is your pool and patio deck. This large screened area includes a heated pool and spa as well as enough room for plenty of outdoor seating to entertain guests. There is also a child safety fence. Even better, this home backs up to a conservation area so you can view nature while lounging in your pool.
Your new home is a quick walk to the clubhouse and amenity center which features resort style zero entry pool and spa, sand volleyball courts, basketball courts, move theater, a cyber cafe, and fitness center.
What more could you ask? Oh, the property has a great rental history as well. You are only about 10 miles away from Disney and 1-1,5 hours to each coast which makes this the perfect investment property. Come see this wonderful home today!
Location
State FL
County Osceola
Community Bellavida Ph 01
Zoning R
Rooms
Other Rooms Bonus Room
Interior
Interior Features Ceiling Fans(s), Eat-in Kitchen, High Ceilings, Living Room/Dining Room Combo, Master Bedroom Main Floor, Open Floorplan, Split Bedroom, Thermostat, Walk-In Closet(s), Window Treatments
Heating Central, Electric
Cooling Central Air
Flooring Carpet, Ceramic Tile
Furnishings Furnished
Fireplace false
Appliance Dishwasher, Dryer, Electric Water Heater, Exhaust Fan, Microwave, Range, Refrigerator, Washer
Laundry In Garage
Exterior
Exterior Feature Irrigation System, Sidewalk, Sliding Doors
Garage Spaces 1.0
Pool Child Safety Fence, Deck, Gunite, Heated, In Ground, Lighting, Screen Enclosure
Community Features Association Recreation - Owned, Deed Restrictions, Fitness Center, Gated, Pool, Sidewalks
Utilities Available BB/HS Internet Available, Cable Connected, Electricity Connected, Mini Sewer, Phone Available, Public, Sewer Connected, Water Connected
Amenities Available Basketball Court, Clubhouse, Fitness Center, Gated, Lobby Key Required, Maintenance, Pool, Recreation Facilities, Security, Spa/Hot Tub
View Trees/Woods
Roof Type Tile
Porch Covered, Patio, Rear Porch, Screened
Attached Garage true
Garage true
Private Pool Yes
Building
Lot Description Conservation Area, Paved
Entry Level One
Foundation Slab
Lot Size Range 0 to less than 1/4
Sewer Public Sewer
Water Public
Architectural Style Mediterranean
Structure Type Block
New Construction false
Construction Status Inspections
Others
Pets Allowed Yes
HOA Fee Include Guard - 24 Hour, Pool, Maintenance Grounds, Recreational Facilities, Security
Senior Community No
Ownership Fee Simple
Monthly Total Fees $321
Acceptable Financing Cash, Conventional, FHA, VA Loan
Membership Fee Required Required
Listing Terms Cash, Conventional, FHA, VA Loan
Special Listing Condition None
Read Less
Want to know what your home might be worth? Contact us for a FREE valuation!

Our team is ready to help you sell your home for the highest possible price ASAP

© 2024 My Florida Regional MLS DBA Stellar MLS. All Rights Reserved.
Bought with NOVA REAL ESTATE SERVICES INC






