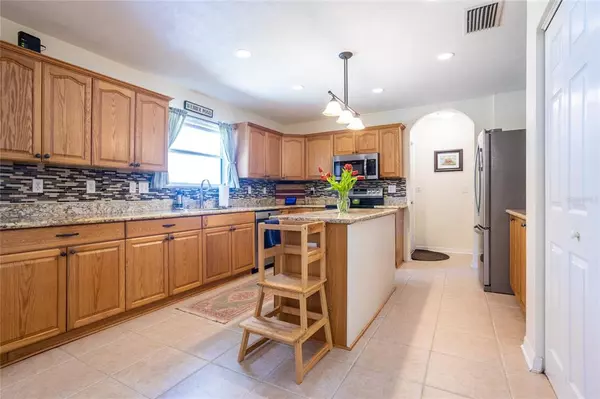$320,000
$319,000
0.3%For more information regarding the value of a property, please contact us for a free consultation.
13421 SW 67 TER Archer, FL 32618
3 Beds
2 Baths
1,748 SqFt
Key Details
Sold Price $320,000
Property Type Single Family Home
Sub Type Single Family Residence
Listing Status Sold
Purchase Type For Sale
Square Footage 1,748 sqft
Price per Sqft $183
Subdivision Misty Oaks
MLS Listing ID GC505009
Sold Date 07/11/22
Bedrooms 3
Full Baths 2
Construction Status Inspections
HOA Y/N No
Originating Board Stellar MLS
Year Built 1985
Annual Tax Amount $3,231
Lot Size 1.340 Acres
Acres 1.34
Property Description
This home is a showstopper and sits on 1.34 acres of beautiful property with trees in all the right places. No need to worry about big ticket items as it had a NEW ROOF in 2019, NEW TRANE AC in 2021 and NEW GUTTERS IN 2019 & NEWER WATER HEATER & Water softener in the last couple of years. This home as an amazing floor plan with a large eat in kitchen with huge island and dining area off of kitchen, granite counters, farm sink, tons of cabinets and counter space and stainless appliances. There is no carpet in the house as it has wood in living & dining area and luxury laminate throughout, both baths have been updated. The living area has vaulted ceilings with beautiful wood beams and there is a cozy wood burning stone fireplace. This home is light & bright throughout and two sets of French doors leading to the large, screened lanai & private backyard and it has a lot of driveway space & a two car garage along with garage shelving. It is also wired for a 50-amp generator. Don't let this one slip away as it truly is AMAZING! All room measurements are estimates & buyer is responsible to verify all information contained within this listing All information on this page is considered reliable, but not guaranteed. Please verify these property details.
Location
State FL
County Alachua
Community Misty Oaks
Zoning C
Interior
Interior Features Ceiling Fans(s), Open Floorplan, Solid Surface Counters, Stone Counters, Vaulted Ceiling(s), Walk-In Closet(s)
Heating Central, Electric
Cooling Central Air
Flooring Laminate, Tile, Vinyl
Fireplaces Type Wood Burning
Fireplace true
Appliance Dishwasher, Disposal, Microwave, Range, Refrigerator
Exterior
Exterior Feature French Doors
Garage Spaces 2.0
Utilities Available Electricity Connected
Roof Type Shingle
Attached Garage true
Garage true
Private Pool No
Building
Entry Level One
Foundation Slab
Lot Size Range 1 to less than 2
Sewer Septic Tank
Water Private, Well
Structure Type Cement Siding, Wood Frame, Wood Siding
New Construction false
Construction Status Inspections
Others
Senior Community No
Ownership Fee Simple
Acceptable Financing Cash, Conventional, Other
Listing Terms Cash, Conventional, Other
Special Listing Condition None
Read Less
Want to know what your home might be worth? Contact us for a FREE valuation!

Our team is ready to help you sell your home for the highest possible price ASAP

© 2024 My Florida Regional MLS DBA Stellar MLS. All Rights Reserved.
Bought with EXP REALTY LLC






