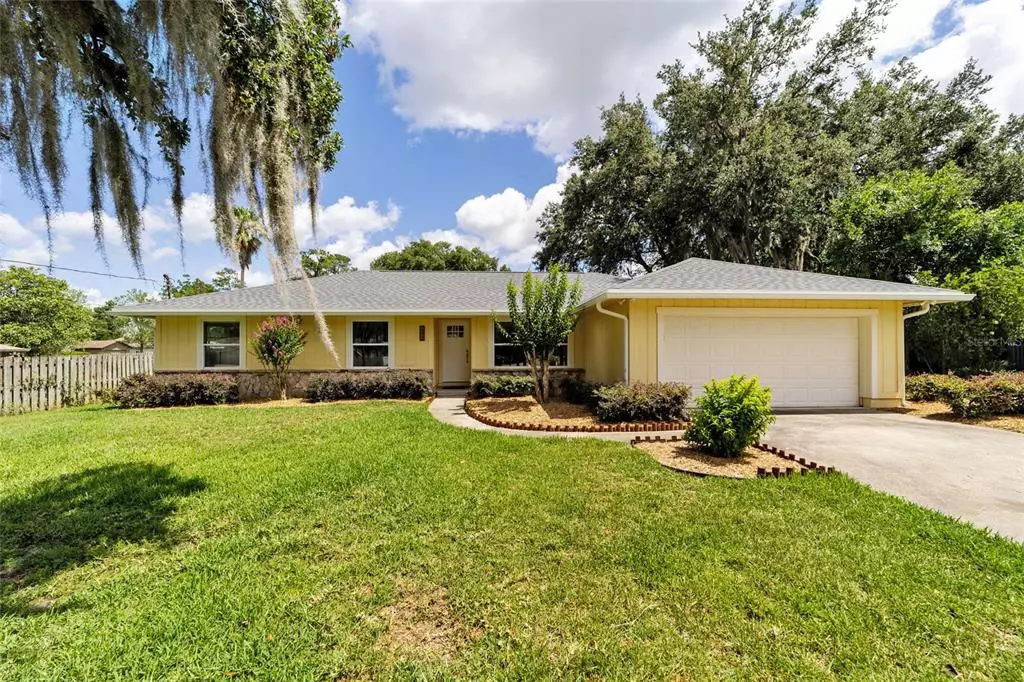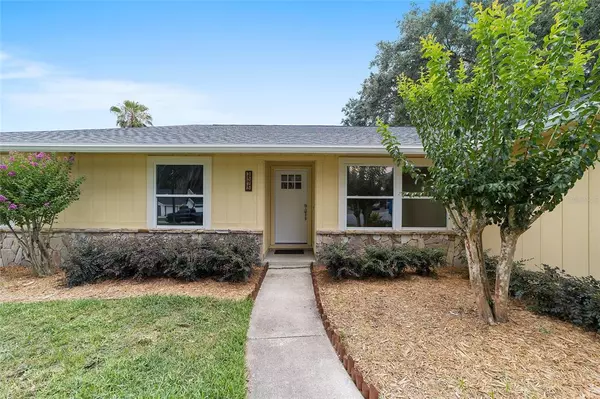$304,000
$310,000
1.9%For more information regarding the value of a property, please contact us for a free consultation.
2575 SE 34TH ST Ocala, FL 34471
3 Beds
2 Baths
1,908 SqFt
Key Details
Sold Price $304,000
Property Type Single Family Home
Sub Type Single Family Residence
Listing Status Sold
Purchase Type For Sale
Square Footage 1,908 sqft
Price per Sqft $159
Subdivision Shady Wood Un 02
MLS Listing ID OM640458
Sold Date 07/07/22
Bedrooms 3
Full Baths 2
Construction Status No Contingency
HOA Y/N No
Originating Board Stellar MLS
Year Built 1981
Annual Tax Amount $3,311
Lot Size 0.310 Acres
Acres 0.31
Lot Dimensions 100x134
Property Description
Pool home on a cul-de-sac located in desirable SE Ocala! You will feel like you are home the minute you pull up. As you approach the home you will appreciate the curb appeal with newly added landscaping. As you enter you are greeted by large windows overlooking your backyard retreat. This home features an oversized, covered patio overlooking the pool and fenced in back yard which is perfect for summertime in Florida! In the living room, admire the wood burning fireplace as the focal point adding a cozy, comforting feel. The master bedroom is large with no lack of storage, including a separate walk in closet and additional dual closets. With two additional spacious bedrooms and a guest bath there is plenty of room for the family. This home benefits from being located in the most sought-after school district in Ocala! You will appreciate the short drive to everything you need and more such as downtown Ocala, Restaurants, hospitals, and shopping. The homeowner has recently installed a new Roof, HVAC, Gutters added, and window treatment. You’ll enjoy the patio both morning and night, so just bring your coffee and wine, and make this house your home today!
Location
State FL
County Marion
Community Shady Wood Un 02
Zoning R1
Interior
Interior Features Eat-in Kitchen, Walk-In Closet(s)
Heating Central, Electric
Cooling Central Air
Flooring Carpet, Tile
Fireplace true
Appliance Dishwasher, Range, Refrigerator, Washer
Exterior
Exterior Feature Fence, Rain Gutters
Garage Spaces 2.0
Pool In Ground
Utilities Available Cable Available, Electricity Connected, Propane, Sewer Connected, Street Lights, Water Connected
Roof Type Shingle
Porch Front Porch, Patio
Attached Garage true
Garage true
Private Pool Yes
Building
Lot Description Cul-De-Sac
Story 1
Entry Level One
Foundation Slab
Lot Size Range 1/4 to less than 1/2
Sewer Septic Tank
Water Public
Structure Type Block
New Construction false
Construction Status No Contingency
Schools
Elementary Schools South Ocala Elementary School
Middle Schools Osceola Middle School
High Schools Forest High School
Others
Senior Community No
Ownership Fee Simple
Acceptable Financing Cash, Conventional, FHA, VA Loan
Listing Terms Cash, Conventional, FHA, VA Loan
Special Listing Condition None
Read Less
Want to know what your home might be worth? Contact us for a FREE valuation!

Our team is ready to help you sell your home for the highest possible price ASAP

© 2024 My Florida Regional MLS DBA Stellar MLS. All Rights Reserved.
Bought with SOUTHERN ASSOCIATES REALTY LLC






