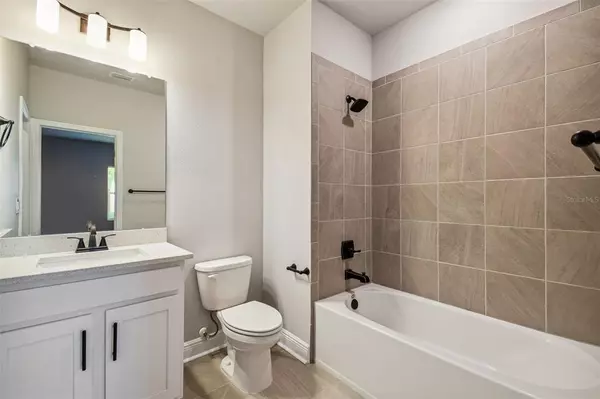$825,000
$850,000
2.9%For more information regarding the value of a property, please contact us for a free consultation.
4906 LAKESHORE OAKS CT Tampa, FL 33624
4 Beds
4 Baths
3,196 SqFt
Key Details
Sold Price $825,000
Property Type Single Family Home
Sub Type Single Family Residence
Listing Status Sold
Purchase Type For Sale
Square Footage 3,196 sqft
Price per Sqft $258
Subdivision Lakeshore Oaks Sub
MLS Listing ID T3377035
Sold Date 07/01/22
Bedrooms 4
Full Baths 3
Half Baths 1
Construction Status Appraisal
HOA Fees $115/qua
HOA Y/N Yes
Originating Board Stellar MLS
Year Built 2019
Annual Tax Amount $6,804
Lot Size 10,018 Sqft
Acres 0.23
Property Description
Welcome Home to Lakeshore Oaks in the coveted Steinbrenner School District with NO CDD and LOW HOA. Nestled in a small community of just 15 homes and sitting at the end of the cul de sac, you'll find this beautiful 2019 BUILD DAVID WEEKLY home. With a DOWNSTAIRS MASTER RETREAT and 3 spacious guest rooms upstairs including a LARGE BONUS AREA, plus a study on the first floor, everyone will have a place to call their own. This expansive home has room for outdoor living on the new PAVER PATIO and is completely fenced in. Take pride in this CHEF's KITCHEN with shaker cabinets and quartz countertops. Entertain from the large center island while being in the middle of everything. Oversized windows line the rear of the home bringing tons of light. The master retreat looks over the backyard with a Super shower in the bath and dual vanity covered in quartz. Wait until you see the size of the WALK-IN CLOSET! The upstairs has a bedroom with an ensuite bathroom as well as 2 additional bedrooms sharing the other guest bath. In the middle is the perfect game/media room. Beautiful tile floors throughout downstairs and open study are just some of the upgrades including DESIGNER LIGHT FIXTURES. Centrally located. Restaurants and shops are nearby and in under 30 minutes, you can make it to the airport or downtown Tampa.
Location
State FL
County Hillsborough
Community Lakeshore Oaks Sub
Zoning PD
Interior
Interior Features Attic Ventilator, In Wall Pest System, Kitchen/Family Room Combo, Master Bedroom Main Floor, Open Floorplan, Solid Surface Counters, Split Bedroom, Tray Ceiling(s), Walk-In Closet(s)
Heating Central
Cooling Central Air
Flooring Carpet, Ceramic Tile, Wood
Fireplace false
Appliance Cooktop, Dishwasher, Microwave, Refrigerator
Exterior
Exterior Feature French Doors, Hurricane Shutters, Irrigation System, Lighting, Sidewalk, Storage
Parking Features Driveway, Garage Door Opener
Garage Spaces 3.0
Fence Vinyl
Community Features Deed Restrictions
Utilities Available BB/HS Internet Available, Cable Available, Electricity Available, Public, Street Lights
View Y/N 1
Roof Type Shingle
Porch Covered, Patio
Attached Garage true
Garage true
Private Pool No
Building
Lot Description Corner Lot, Cul-De-Sac
Entry Level Two
Foundation Slab
Lot Size Range 0 to less than 1/4
Builder Name David Weekly
Sewer Public Sewer
Water Public
Architectural Style Traditional
Structure Type Block, Stucco, Wood Frame
New Construction false
Construction Status Appraisal
Schools
Elementary Schools Northwest-Hb
Middle Schools Hill-Hb
High Schools Steinbrenner High School
Others
Pets Allowed Yes
Senior Community No
Ownership Fee Simple
Monthly Total Fees $115
Acceptable Financing Cash, Conventional, FHA, VA Loan
Membership Fee Required Required
Listing Terms Cash, Conventional, FHA, VA Loan
Special Listing Condition None
Read Less
Want to know what your home might be worth? Contact us for a FREE valuation!

Our team is ready to help you sell your home for the highest possible price ASAP

© 2024 My Florida Regional MLS DBA Stellar MLS. All Rights Reserved.
Bought with LPT REALTY LLC






