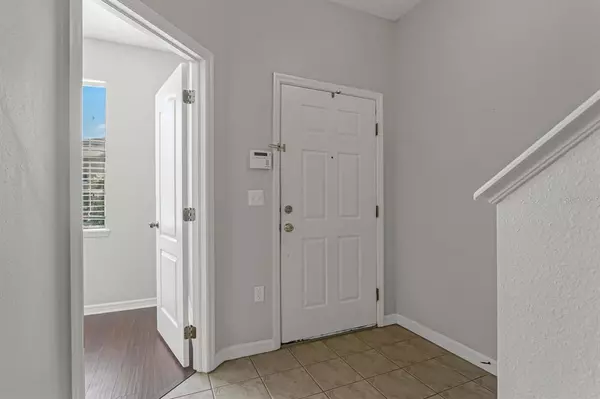$265,000
$259,000
2.3%For more information regarding the value of a property, please contact us for a free consultation.
2008 GREENWOOD VALLEY DR Plant City, FL 33563
3 Beds
3 Baths
1,572 SqFt
Key Details
Sold Price $265,000
Property Type Townhouse
Sub Type Townhouse
Listing Status Sold
Purchase Type For Sale
Square Footage 1,572 sqft
Price per Sqft $168
Subdivision Walden Woods Rep
MLS Listing ID T3366606
Sold Date 06/30/22
Bedrooms 3
Full Baths 3
Construction Status Financing,Inspections
HOA Fees $405/qua
HOA Y/N Yes
Originating Board Stellar MLS
Year Built 2008
Annual Tax Amount $2,372
Lot Size 871 Sqft
Acres 0.02
Property Description
BACK ON THE MARKET - BUYER FINANCING FELL THROUGH. Come home to this BEAUTIFULLY MAINTAINED, GATED, RARE 3 BEDROOM, 3 BATH, END UNIT TOWNHOME in Plant City. Gleaming laminate Wood floors adorn the Great Room as well as the privately located 1ST FLOOR BEDROOM - with access to 1ST FLOOR FULL BATHROOM, complete with tub/shower combo. Spacious Eat-in-Kitchen features wood cabinets, Corian counters, travertine backsplash, Black appliances, closet pantry, and sliders leading from the dinette area to the COZY BACK PORCH. The covered back porch is perfect for enjoying morning coffee or evening cocktails. Convenient storage room located off the patio. The SECOND FLOOR features 2 additional generously-sized BEDROOMS - each with WALK-IN CLOSETS and private EN SUITE BATHROOMS featuring wood vanities and tub/shoower combos. This floor plan is perfect for families and friends alike. Washer & Dryer as well as a linen closet also conveniently located on second story. Additional storage is found in the under-stair storage room. This gated, well-manicured, community is pet friendly and offers a sparkling community Pool, Playground, Park, Sidewalks, and LOW-MAINTENANCE LIVING!
Location
State FL
County Hillsborough
Community Walden Woods Rep
Zoning PD
Interior
Interior Features Eat-in Kitchen, Solid Surface Counters
Heating Central, Electric
Cooling Central Air
Flooring Laminate, Tile
Furnishings Unfurnished
Fireplace false
Appliance Dishwasher, Dryer, Microwave, Range, Refrigerator, Washer
Laundry Inside, Upper Level
Exterior
Exterior Feature Sidewalk, Storage
Community Features Deed Restrictions, Gated, Park, Playground, Pool, Sidewalks
Utilities Available Cable Connected, Electricity Connected
Amenities Available Gated, Park, Playground, Pool
Roof Type Shingle
Porch Covered, Rear Porch
Garage false
Private Pool No
Building
Story 2
Entry Level Two
Foundation Slab
Lot Size Range 0 to less than 1/4
Sewer Public Sewer
Water Public
Architectural Style Contemporary
Structure Type Stucco, Wood Frame
New Construction false
Construction Status Financing,Inspections
Schools
Elementary Schools Burney-Hb
Middle Schools Marshall-Hb
High Schools Plant City-Hb
Others
Pets Allowed Yes
HOA Fee Include Pool, Escrow Reserves Fund, Maintenance Structure, Maintenance Grounds, Pool, Sewer, Trash
Senior Community No
Ownership Fee Simple
Monthly Total Fees $405
Acceptable Financing Cash, Conventional, FHA, VA Loan
Membership Fee Required Required
Listing Terms Cash, Conventional, FHA, VA Loan
Num of Pet 2
Special Listing Condition None
Read Less
Want to know what your home might be worth? Contact us for a FREE valuation!

Our team is ready to help you sell your home for the highest possible price ASAP

© 2024 My Florida Regional MLS DBA Stellar MLS. All Rights Reserved.
Bought with OFFERPAD BROKERAGE






