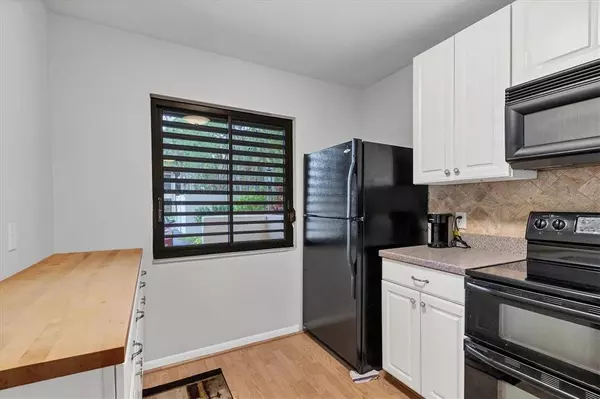$350,000
$349,900
For more information regarding the value of a property, please contact us for a free consultation.
5244 LAKE VILLAGE DR #57 Sarasota, FL 34235
2 Beds
2 Baths
1,065 SqFt
Key Details
Sold Price $350,000
Property Type Condo
Sub Type Condominium
Listing Status Sold
Purchase Type For Sale
Square Footage 1,065 sqft
Price per Sqft $328
Subdivision Village Lake
MLS Listing ID A4534295
Sold Date 06/22/22
Bedrooms 2
Full Baths 2
Condo Fees $654
HOA Fees $62/ann
HOA Y/N Yes
Year Built 1983
Annual Tax Amount $1,467
Property Description
Nestled on a quiet cul-de-sac with beautiful lake views, this ground-floor end-unit condominium offers a private sanctuary next to a community walking path, bridge and wooded area. The home’s ideal location in the Village Lake neighborhood of The Meadows is a short stroll to the Meadows Village’s shops and restaurants and just a few minutes’ drive to a multitude of shops and restaurants in the UTC mall area. Beneath a canopy of trees, your private glassed and screened tiled lanai offers a private sanctuary with lake views for relaxing and dining. A wall of glass sliders from the lanai leads into the great room/dining area and kitchen, featuring laminate flooring, white cabinets, Corian countertops, and an additional butcher-block food-prep area. Tile flooring and fresh paint can be found throughout the home and both bedrooms include updated en-suite baths and custom closet shelving as well as new lighting and ceiling fans. Popcorn ceiling removed throughout. In addition to Village Lakes’ large, lakeside community pool, you’ll have access to 14-plus miles of walking and biking trails throughout the lushly landscaped 1,500-plus acres Meadows community, which also is home to 17 Har-Tru tennis courts, three pristine golf courses, a junior Olympic-sized pool and a fitness center.
Location
State FL
County Sarasota
Community Village Lake
Zoning RSF2
Rooms
Other Rooms Florida Room, Inside Utility
Interior
Interior Features Ceiling Fans(s), Living Room/Dining Room Combo, Master Bedroom Main Floor, Open Floorplan, Solid Surface Counters, Thermostat, Window Treatments
Heating Central
Cooling Central Air
Flooring Laminate, Tile
Furnishings Unfurnished
Fireplace false
Appliance Dishwasher, Disposal, Dryer, Microwave, Range, Refrigerator
Laundry Inside, Laundry Room
Exterior
Exterior Feature Irrigation System, Lighting, Rain Gutters, Sidewalk
Parking Features Assigned, Guest
Community Features Association Recreation - Owned, Buyer Approval Required, Deed Restrictions, Fishing, Fitness Center, Golf, No Truck/RV/Motorcycle Parking, Park, Playground, Pool, Tennis Courts
Utilities Available Cable Available, Cable Connected, Electricity Connected, Public, Sewer Connected, Street Lights, Underground Utilities, Water Connected
Amenities Available Basketball Court, Clubhouse, Fence Restrictions, Fitness Center, Golf Course, Maintenance, Optional Additional Fees, Park, Pickleball Court(s), Playground, Pool, Recreation Facilities, Security, Spa/Hot Tub, Tennis Court(s), Trail(s), Vehicle Restrictions
View Y/N 1
View Garden, Trees/Woods, Water
Roof Type Tile
Porch Covered, Enclosed, Front Porch, Porch, Rear Porch, Screened
Garage false
Private Pool No
Building
Lot Description Cul-De-Sac, In County, Sidewalk, Street Dead-End, Paved, Private
Story 1
Entry Level One
Foundation Slab
Sewer Public Sewer
Water Public
Structure Type Block, Stucco
New Construction false
Schools
Elementary Schools Gocio Elementary
Middle Schools Booker Middle
High Schools Booker High
Others
Pets Allowed Breed Restrictions, Number Limit, Size Limit, Yes
HOA Fee Include Common Area Taxes, Pool, Escrow Reserves Fund, Insurance, Maintenance Structure, Maintenance Grounds, Maintenance, Management, Pest Control, Pool, Private Road, Recreational Facilities, Security, Trash
Senior Community No
Pet Size Small (16-35 Lbs.)
Ownership Condominium
Monthly Total Fees $280
Acceptable Financing Cash, Conventional
Membership Fee Required Required
Listing Terms Cash, Conventional
Num of Pet 1
Special Listing Condition None
Read Less
Want to know what your home might be worth? Contact us for a FREE valuation!

Our team is ready to help you sell your home for the highest possible price ASAP

© 2024 My Florida Regional MLS DBA Stellar MLS. All Rights Reserved.
Bought with KELLER WILLIAMS SOUTH TAMPA






