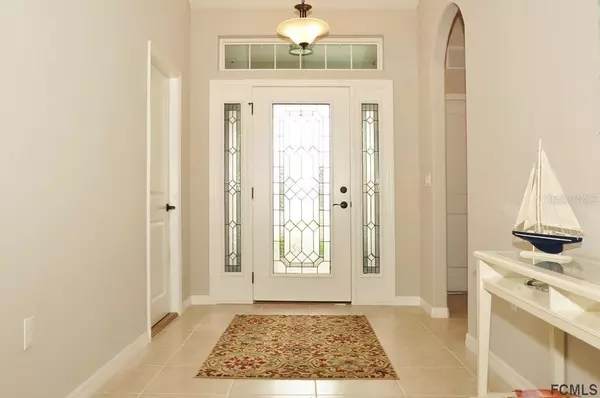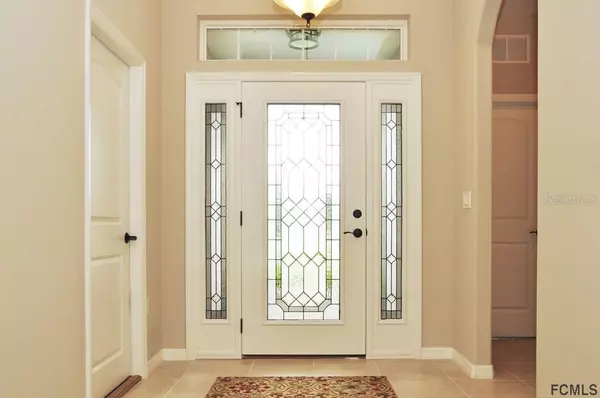$277,000
$274,900
0.8%For more information regarding the value of a property, please contact us for a free consultation.
57 PARK PLACE CIR Palm Coast, FL 32164
3 Beds
2 Baths
1,949 SqFt
Key Details
Sold Price $277,000
Property Type Single Family Home
Sub Type Single Family Residence
Listing Status Sold
Purchase Type For Sale
Square Footage 1,949 sqft
Price per Sqft $142
Subdivision Pine Grove
MLS Listing ID FC257593
Sold Date 08/18/20
Bedrooms 3
Full Baths 2
HOA Fees $150
HOA Y/N Yes
Originating Board Flagler
Year Built 2018
Annual Tax Amount $3,552
Lot Size 6,969 Sqft
Acres 0.16
Property Description
Most popular floor plan (Nottingham) 1-1/2 young. 3/2/2. Block. 1949', This model sells fast. Upgraded landscape, 4' blk aluminum fence, carriage lights, key pad garage entry, Large screened lanai with custom shade. Tile thru-out except 2 bdrms, 3rd bedroom is tile, W/ glass french doors/closet. Granite counters thru-out with under mount sinks. Eat in kit, with upgraded 42" staggered cabinets/crown. Four pot drawers, tile back splash, pull out trash, pantry. All stainless appliances convey, including washer/dryer. Loads of recessed lights, including lanai. Pendant lights over breakfast bar. Upgraded remote driven ceiling fans in all rooms including lanai. Mster bedroom boasts huge walk in closet, trey ceiling, an suite mster bath with dual sinks, water closet, built in shower seat. Listellos in mst shower. Tile surround in Guest bath. Fixtures/lights upgraded. Laundry room with cabinets. 2 in. window blinds. Leaded glass front door and two side lites. 4 zone irrigation sys.
Location
State FL
County Flagler
Community Pine Grove
Zoning SFR-1
Interior
Interior Features Ceiling Fans(s), Solid Surface Counters, Vaulted Ceiling(s), Walk-In Closet(s), Window Treatments
Heating Central, Electric, Heat Pump
Cooling Central Air
Flooring Carpet, Tile
Appliance Dishwasher, Disposal, Dryer, Ice Maker, Microwave, Range, Refrigerator, Washer
Laundry Inside
Exterior
Exterior Feature Lighting
Garage Driveway, On Street
Garage Spaces 2.0
Fence Full Perimeter
Utilities Available Cable Available, Sewer Connected, Underground Utilities, Water Connected
Amenities Available Clubhouse, Gated, Handicap Modified, Pool
Roof Type Shingle
Porch Covered, Patio, Porch, Rear Porch, Screened
Garage true
Private Pool No
Building
Lot Description Conservation Area, Interior Lot
Story 1
Lot Size Range 0 to less than 1/4
Builder Name SeaGate
Sewer Public Sewer
Water Public
Structure Type Block
Others
HOA Fee Include Insurance, Maintenance Grounds, Trash
Senior Community Yes
Acceptable Financing Cash, Conventional, VA Loan
Listing Terms Cash, Conventional, VA Loan
Read Less
Want to know what your home might be worth? Contact us for a FREE valuation!

Our team is ready to help you sell your home for the highest possible price ASAP

© 2024 My Florida Regional MLS DBA Stellar MLS. All Rights Reserved.
Bought with NON-MLS OFFICE






