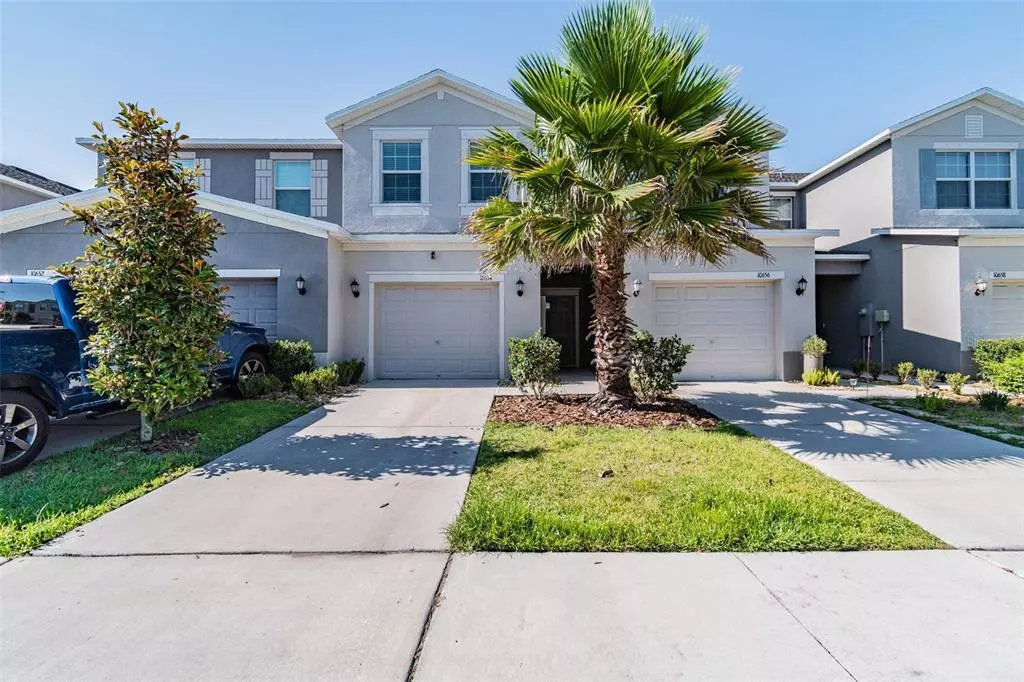$331,000
$325,000
1.8%For more information regarding the value of a property, please contact us for a free consultation.
10654 LAKE MONTAUK DR Riverview, FL 33578
3 Beds
3 Baths
1,928 SqFt
Key Details
Sold Price $331,000
Property Type Townhouse
Sub Type Townhouse
Listing Status Sold
Purchase Type For Sale
Square Footage 1,928 sqft
Price per Sqft $171
Subdivision Riverview Lakes
MLS Listing ID T3372907
Sold Date 06/14/22
Bedrooms 3
Full Baths 2
Half Baths 1
Construction Status Appraisal,Inspections
HOA Fees $213/mo
HOA Y/N Yes
Year Built 2018
Annual Tax Amount $3,759
Lot Size 2,178 Sqft
Acres 0.05
Lot Dimensions 104x20
Property Description
This STUNNING GATED IN COMMUNITY in RIVERVIEW LAKES with 3 bedrooms 2.5 bathrooms won’t last long! As you enter into the gated community appreciate the well maintained landscaping, common areas, and sidewalks. Pulling into the driveway, notice the mature landscaping, exterior lighting and covered front porch area. As soon as you go inside be greeted with the foyer with your garage on the left and the large, open great room. First is the gorgeous kitchen with REAL WOOD CABINETS, large walk-in pantry with pre hung wire shelving and high ceilings throughout. Then is the dining room/ living room combo with an updated chandelier in the dining room and the ceiling fan in the living room. Adjacent to the dining room is a half bathroom with bathroom vanity light bulbs. Going out the sliding glass door to the spacious screened in covered back patio area has a ONE OF A KIND VIEW of a conservation area where you’ll see lots of wildlife and amazing skies! Going upstairs, appreciate the open loft area with the master bedroom and bathroom on the right side with a ceiling fan and LARGE walk-in closet in the master bedroom and dual sinks and stand up shower in the master bathroom. The laundry room is adjacent to the loft area with pre-hung wire shelving for easy storage. The second bathroom features a storage closet and a tub with shower. The last two bedrooms are next to the bathroom, they both have an AMAZING view of the conservation area along with ceiling fans and two closet doors in each room! The Tampa International Airport is less than an hour away along with multiple beaches LESS THAN 20 MINUTES AWAY! For a quick commute North or South you can hop on US-41 or I-75. Then for West and East US-60 not too far!
Location
State FL
County Hillsborough
Community Riverview Lakes
Zoning PD
Rooms
Other Rooms Great Room
Interior
Interior Features Ceiling Fans(s), High Ceilings, Living Room/Dining Room Combo, Solid Wood Cabinets, Thermostat, Walk-In Closet(s)
Heating Central
Cooling Central Air
Flooring Carpet, Tile
Furnishings Unfurnished
Fireplace false
Appliance Dishwasher, Dryer, Microwave, Range, Refrigerator, Washer
Laundry Inside, Laundry Room
Exterior
Exterior Feature Lighting, Sidewalk, Sliding Doors, Storage
Parking Features Driveway, Garage Door Opener
Garage Spaces 1.0
Community Features Sidewalks
Utilities Available Electricity Connected, Sewer Connected, Underground Utilities, Water Connected
Roof Type Shingle
Porch Covered, Front Porch, Rear Porch, Screened
Attached Garage true
Garage true
Private Pool No
Building
Lot Description Sidewalk, Paved, Private
Story 2
Entry Level Two
Foundation Slab
Lot Size Range 0 to less than 1/4
Sewer Public Sewer
Water Public
Structure Type Block, Concrete, Stucco
New Construction false
Construction Status Appraisal,Inspections
Schools
Elementary Schools Sessums-Hb
Middle Schools Rodgers-Hb
High Schools Spoto High-Hb
Others
Pets Allowed Number Limit, Size Limit, Yes
HOA Fee Include Trash
Senior Community No
Pet Size Small (16-35 Lbs.)
Ownership Fee Simple
Monthly Total Fees $213
Acceptable Financing Cash, Conventional
Membership Fee Required Required
Listing Terms Cash, Conventional
Num of Pet 3
Special Listing Condition None
Read Less
Want to know what your home might be worth? Contact us for a FREE valuation!

Our team is ready to help you sell your home for the highest possible price ASAP

© 2024 My Florida Regional MLS DBA Stellar MLS. All Rights Reserved.
Bought with VERTICA REALTY LLC






