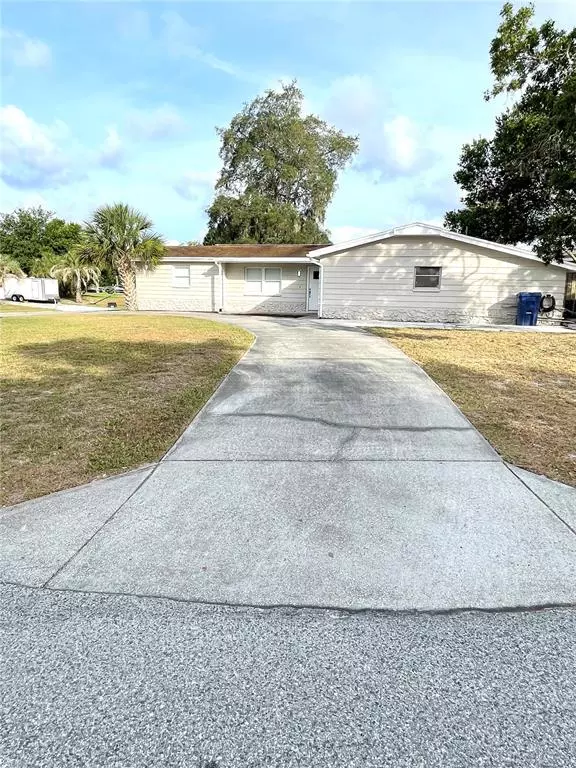$305,000
$299,900
1.7%For more information regarding the value of a property, please contact us for a free consultation.
3545 PINEHURST DR Holiday, FL 34691
3 Beds
2 Baths
1,420 SqFt
Key Details
Sold Price $305,000
Property Type Single Family Home
Sub Type Single Family Residence
Listing Status Sold
Purchase Type For Sale
Square Footage 1,420 sqft
Price per Sqft $214
Subdivision Beacon Square
MLS Listing ID U8161728
Sold Date 06/14/22
Bedrooms 3
Full Baths 2
Construction Status Financing,Inspections
HOA Y/N No
Originating Board Stellar MLS
Year Built 1966
Annual Tax Amount $1,860
Lot Size 10,454 Sqft
Acres 0.24
Property Description
This 3 bedroom, 2 bath pool home is a must see! The home has been freshly painted outside and sits on an elevated corner lot with a circular driveway. The main living space offers a wide open floor plan. An island separates the kitchen from the living/dining room and features quartz countertop and ample storage space. The kitchen has brand new wood cabinets, quartz countertops and stainless appliances. A bonus room off the kitchen contributes to the openness of the main living area and has a new insulated sliding patio door with built-in blinds that lead to the pool. Although it is not technically under air, the bonus room offers an additional 132 sq ft to the 1,440 official sq footage.
The master bedroom includes a spacious walk-in closet and nicely remodeled en suite bathroom. A utility room off the bathroom houses a beautiful full size stackable washer & dryer. The two remaining bedrooms and bath are located on the other side of the house. The entire house has new paint, new doors & hardware, electrical covers, and blinds.
The windows are double-pane and have all been replaced. The yard is fenced and the pool is enclosed. (Please note that all of the screening is in the process of being replaced within a couple weeks) This a good one - see it soon!
Location
State FL
County Pasco
Community Beacon Square
Zoning R4
Interior
Interior Features Ceiling Fans(s), Living Room/Dining Room Combo, Master Bedroom Main Floor, Open Floorplan, Solid Wood Cabinets, Stone Counters, Walk-In Closet(s), Window Treatments
Heating Central, Electric
Cooling Central Air
Flooring Ceramic Tile, Vinyl
Fireplace false
Appliance Dishwasher, Dryer, Electric Water Heater, Microwave, Range, Refrigerator, Washer
Laundry Inside, Laundry Closet
Exterior
Exterior Feature Irrigation System, Sliding Doors
Fence Fenced, Wood
Pool Gunite, In Ground, Pool Sweep, Screen Enclosure
Utilities Available Cable Available, Electricity Connected, Fiber Optics
Roof Type Shingle
Garage false
Private Pool Yes
Building
Lot Description Corner Lot, Paved
Entry Level One
Foundation Slab
Lot Size Range 0 to less than 1/4
Sewer Septic Tank
Water None
Architectural Style Florida
Structure Type Block, Stucco
New Construction false
Construction Status Financing,Inspections
Schools
Elementary Schools Gulf Trace Elementary
Middle Schools Paul R. Smith Middle-Po
High Schools Anclote High-Po
Others
Pets Allowed Yes
Senior Community No
Ownership Fee Simple
Acceptable Financing Cash, Conventional, FHA, VA Loan
Listing Terms Cash, Conventional, FHA, VA Loan
Special Listing Condition None
Read Less
Want to know what your home might be worth? Contact us for a FREE valuation!

Our team is ready to help you sell your home for the highest possible price ASAP

© 2024 My Florida Regional MLS DBA Stellar MLS. All Rights Reserved.
Bought with SOUTHERN LIFE REALTY






