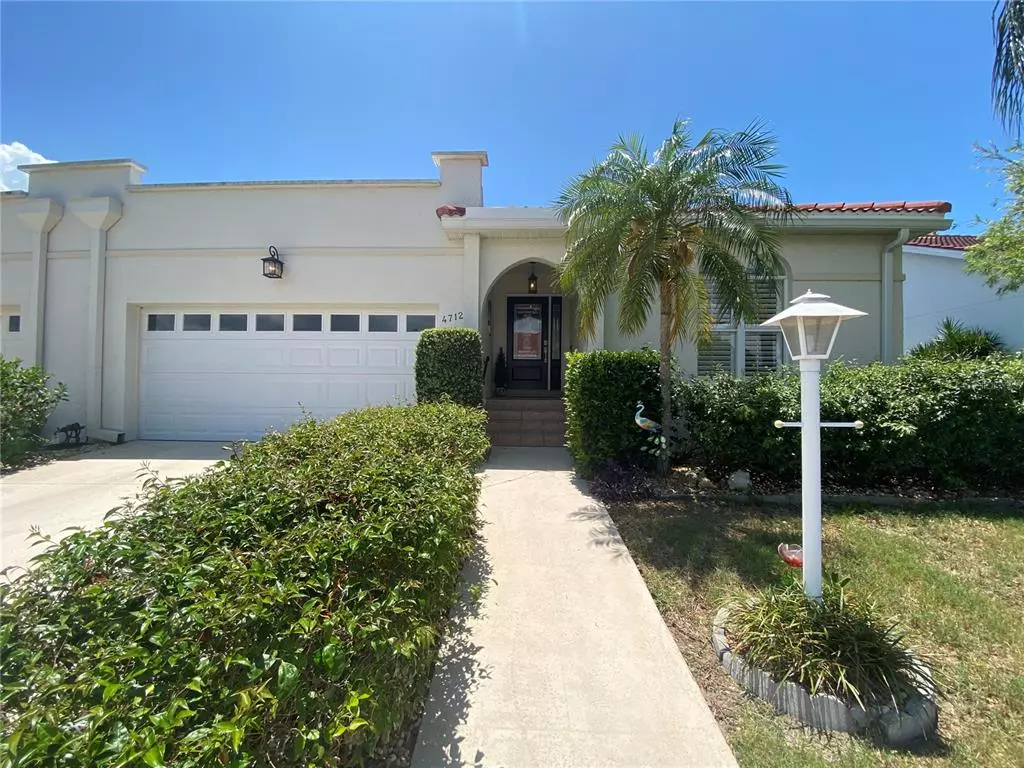$385,000
$399,900
3.7%For more information regarding the value of a property, please contact us for a free consultation.
4712 61ST AVENUE TER W Bradenton, FL 34210
2 Beds
2 Baths
1,529 SqFt
Key Details
Sold Price $385,000
Property Type Single Family Home
Sub Type Villa
Listing Status Sold
Purchase Type For Sale
Square Footage 1,529 sqft
Price per Sqft $251
Subdivision Palm Court Villas Ph 3,5,19,37&43
MLS Listing ID A4533543
Sold Date 06/13/22
Bedrooms 2
Full Baths 2
Condo Fees $1,700
Construction Status Inspections
HOA Y/N No
Year Built 1991
Annual Tax Amount $2,099
Property Description
Beautiful 2-bedroom 2-bathroom MAINTENANCE FREE VILLA with a den and large screen lanai ready for you to move and enjoy living in paradise. The tile roof, AC, hot water heater, appliances and front door are all 5 years young. As you enter the front door the spacious foyer welcomes you into the living/dining room with your guest room and bath just to your right. As you continue into the home you will notice the new tile that flows throughout all living spaces. The master bedroom has a large walk-in closet, private sliders out to your fenced backyard. The den has a beautiful cabinet with a granite top already plumbed for a wet bar. Plantation shutters in all windows and sliding glass doors for maximum privacy. True Florida living in a peaceful maintenance free community. If you are adventurous there are several spots where you can canoe, kayak, walk, run, or bike while taking in some of Florida's wildlife and beautiful water views. The sugar sand beaches on Anna Maria Island are just a few short miles away; swim in the clear blue water or take a stroll with your toes in sand, and of course, watch unbeatable sunsets!
Location
State FL
County Manatee
Community Palm Court Villas Ph 3, 5, 19, 37&43
Zoning RMF6
Direction W
Rooms
Other Rooms Breakfast Room Separate
Interior
Interior Features Ceiling Fans(s), Living Room/Dining Room Combo, Split Bedroom, Thermostat, Walk-In Closet(s), Window Treatments
Heating Central
Cooling Central Air
Flooring Carpet, Tile
Fireplace false
Appliance Dishwasher, Disposal, Dryer, Electric Water Heater, Microwave, Range, Refrigerator, Washer
Exterior
Exterior Feature Fence, Lighting, Storage
Garage Driveway, Garage Door Opener
Garage Spaces 2.0
Fence Vinyl
Community Features Buyer Approval Required, Irrigation-Reclaimed Water, No Truck/RV/Motorcycle Parking, Pool, Sidewalks
Utilities Available BB/HS Internet Available, Cable Available, Electricity Connected, Phone Available, Public, Sewer Connected, Street Lights, Water Connected
Amenities Available Pool
Roof Type Tile
Porch Covered, Screened
Attached Garage true
Garage true
Private Pool No
Building
Story 1
Entry Level One
Foundation Slab
Lot Size Range Non-Applicable
Sewer Public Sewer
Water Public
Structure Type Block, Stucco
New Construction false
Construction Status Inspections
Others
Pets Allowed Yes
HOA Fee Include Common Area Taxes, Escrow Reserves Fund, Maintenance Structure, Maintenance Grounds, Management, Pool, Recreational Facilities, Trash
Senior Community No
Pet Size Small (16-35 Lbs.)
Ownership Condominium
Monthly Total Fees $666
Acceptable Financing Cash, Conventional
Membership Fee Required None
Listing Terms Cash, Conventional
Num of Pet 2
Special Listing Condition None
Read Less
Want to know what your home might be worth? Contact us for a FREE valuation!

Our team is ready to help you sell your home for the highest possible price ASAP

© 2024 My Florida Regional MLS DBA Stellar MLS. All Rights Reserved.
Bought with MARCUS & COMPANY REALTY


