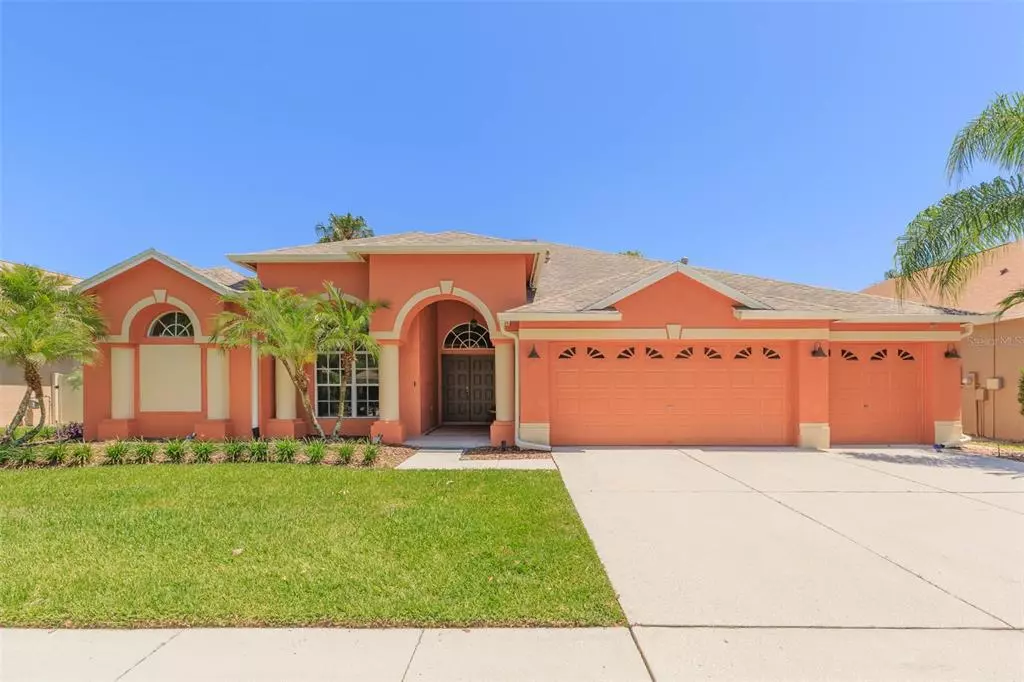$683,500
$660,000
3.6%For more information regarding the value of a property, please contact us for a free consultation.
18103 ROYAL FOREST DR Tampa, FL 33647
4 Beds
3 Baths
2,717 SqFt
Key Details
Sold Price $683,500
Property Type Single Family Home
Sub Type Single Family Residence
Listing Status Sold
Purchase Type For Sale
Square Footage 2,717 sqft
Price per Sqft $251
Subdivision Cross Creek Prcl G Ph 2
MLS Listing ID T3371923
Sold Date 06/09/22
Bedrooms 4
Full Baths 3
Construction Status Inspections
HOA Fees $84/qua
HOA Y/N Yes
Year Built 2000
Annual Tax Amount $5,466
Lot Size 9,583 Sqft
Acres 0.22
Property Description
Lovingly cared for, this Southern Crafted home is ready for a new family! Known for building a quality home with inspired floor plans and 12 foot ceilings, this home will impress. The two entry doors open to formal living and sliders beyond, framing the sparkling pool and stunning lanai. The chandelier in the double tray ceiling in the formal dining room sends sparkling shadows on the ceiling and sets the tone for holiday celebrations or simple family meals. Kitchen, great room and casual dining are beyond, all with impressively high ceilings, huge windows and multiple sliders. Cozy fireplace for those two cool days in January, perfect placement of stockings or romantic evenings. Entertainment wall in the great room allows for the largest of TVs and the spacious area will give everyone room to spread out. Stunning window in the great room brings the outside in and the triple sliders open entirely, making the pool area your extended living space. The kitchen truly is the center of the home and the cook can keep an eye on the great room, pool and lanai areas. Perfect for the busy family! NEW Samsung appliances are only a year old and kitchen was recently painted. Kitchen cabinets were recently updated with new designer colors, new granite countertops, new cabinet pulls and new backsplash. The bar seating area is a perfect place for a quick breakfast or entertaining friends. Slider window over the sink for passing snacks (or a margarita!) to your guests. The den/office is at the front of the home and has a large window and French doors. Oversized master bedroom is adjacent and offers his and her closets. Master bath has granite tops, two sinks with long countertops, soaking tub and an extra large shower. Master bedroom has private access to the extended lanai and pool. There is a large gathering area under cover and updated pavers surround the sparkling pool. NEW vinyl fence surrounds the back yard where the NEW sod was recently installed. NEW pavered firepit outside the lanai will be a favorite with family and friends. NEW salt water system in the pool so chlorine is no longer a problem. REAL WOOD floors in the living room, master, den, great room and two bedrooms. Tile floors have been recently polished and sealed. NEW French drain in the back yard and lots of yard to play in this very special home! Other upgrades are NEW fans, NEW thermostat, NEW water softener, NEW garbage disposal and upgraded sprinkler system with wi-fi. Kingshyre is a gated community with low HOA fees, NO CDD and a playground. Easy access to I75/I275, downtown Tampa, USF, Moffitt, Haley VA and hundreds of restaurants, Wiregrass Mall, the outlet mall, theaters and entertainment. This light and bright home is the perfect place to live!!
Location
State FL
County Hillsborough
Community Cross Creek Prcl G Ph 2
Zoning PD
Rooms
Other Rooms Family Room, Formal Dining Room Separate, Formal Living Room Separate, Great Room, Inside Utility
Interior
Interior Features Ceiling Fans(s), High Ceilings, Kitchen/Family Room Combo, Living Room/Dining Room Combo, Open Floorplan, Solid Wood Cabinets, Split Bedroom, Stone Counters, Walk-In Closet(s), Window Treatments
Heating Heat Pump, Natural Gas
Cooling Central Air
Flooring Ceramic Tile, Tile, Wood
Fireplaces Type Gas
Furnishings Unfurnished
Fireplace true
Appliance Dishwasher, Disposal, Microwave, Range, Refrigerator
Laundry Inside
Exterior
Exterior Feature Fence, Irrigation System, Sliding Doors
Garage Spaces 3.0
Pool Chlorine Free, Gunite, Lighting, Salt Water, Screen Enclosure
Community Features Deed Restrictions, Gated, Playground, Sidewalks
Utilities Available Cable Connected, Electricity Connected, Natural Gas Connected, Public, Street Lights, Underground Utilities
Roof Type Shingle
Porch Screened
Attached Garage true
Garage true
Private Pool Yes
Building
Entry Level One
Foundation Slab
Lot Size Range 0 to less than 1/4
Builder Name Southern Crafted
Sewer Public Sewer
Water Public
Architectural Style Contemporary
Structure Type Block, Stucco
New Construction false
Construction Status Inspections
Schools
Elementary Schools Pride-Hb
Middle Schools Benito-Hb
High Schools Wharton-Hb
Others
Pets Allowed Yes
Senior Community No
Ownership Fee Simple
Monthly Total Fees $84
Acceptable Financing Cash, Conventional, FHA, VA Loan
Membership Fee Required Required
Listing Terms Cash, Conventional, FHA, VA Loan
Special Listing Condition None
Read Less
Want to know what your home might be worth? Contact us for a FREE valuation!

Our team is ready to help you sell your home for the highest possible price ASAP

© 2024 My Florida Regional MLS DBA Stellar MLS. All Rights Reserved.
Bought with CHARLES RUTENBERG REALTY INC






