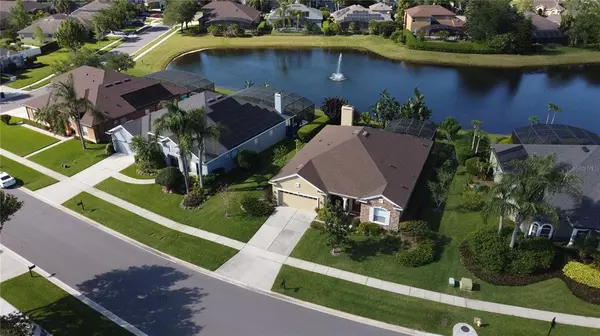$515,000
$515,000
For more information regarding the value of a property, please contact us for a free consultation.
73 HIGHBROOKE BLVD Ocoee, FL 34761
4 Beds
3 Baths
2,150 SqFt
Key Details
Sold Price $515,000
Property Type Single Family Home
Sub Type Single Family Residence
Listing Status Sold
Purchase Type For Sale
Square Footage 2,150 sqft
Price per Sqft $239
Subdivision Brookstone 43/47
MLS Listing ID O6017806
Sold Date 06/06/22
Bedrooms 4
Full Baths 2
Half Baths 1
Construction Status Appraisal,Financing,Inspections
HOA Fees $81/ann
HOA Y/N Yes
Year Built 2001
Annual Tax Amount $4,197
Lot Size 10,454 Sqft
Acres 0.24
Property Description
Location, Location, Location. This beautifully maintained home is located in the sought-after Brookestone subdivision on Maguire Road in Ocoee. This home features 4 bedrooms, 2 1/2 baths with a pond view featuring 2 beautiful lighted fountains. The home has a formal living/dining space, a family room/ kitchen with a breakfast nook. There is tile and hardwood throughout the home and the spacious owner's suite offers a garden tub, walk-in shower, two closets (one is a walk-in). The kitchen has Maytag stainless steel appliances with 42-inch cabinets, Corian countertops, and a beautiful backsplash. The indoor laundry room leads to the two-car garage. You will enjoy comfortable entertaining on the covered lanai and screened-in patio overlooking the pond with ceiling fans and lighting. The entrance also has a covered sitting area. The roof and AC were replaced in 2018 and the outside of the house was painted last year. This community offers a basketball/tennis court and a playground. Downtown Winter Garden, Windermere, Winter Garden Village, Hospitals, Fire Station, Shopping Plazas, Turnpike, 429, and 408 within minutes by car. This homes matured landscaping is a must-see! Please submit highest and best offer by Sunday, May 1st. Seller will review all offers and will decide by 5 pm.
Location
State FL
County Orange
Community Brookstone 43/47
Zoning R-1AAA
Interior
Interior Features Built-in Features, Ceiling Fans(s), In Wall Pest System, Kitchen/Family Room Combo, Open Floorplan, Solid Surface Counters, Solid Wood Cabinets, Split Bedroom, Walk-In Closet(s), Window Treatments
Heating Central, Electric
Cooling Central Air
Flooring Ceramic Tile, Wood
Fireplaces Type Family Room, Wood Burning
Fireplace true
Appliance Cooktop, Dishwasher, Disposal, Dryer, Electric Water Heater, Microwave, Range, Refrigerator, Washer
Laundry Inside, Laundry Closet, Laundry Room
Exterior
Exterior Feature Irrigation System, Rain Gutters, Sidewalk, Sliding Doors, Sprinkler Metered
Parking Features Garage Door Opener
Garage Spaces 2.0
Community Features Association Recreation - Owned, Deed Restrictions, Gated, Park, Playground, Tennis Courts
Utilities Available BB/HS Internet Available, Cable Available, Electricity Connected, Fire Hydrant, Public, Sprinkler Meter, Sprinkler Recycled, Street Lights, Water Connected
View Y/N 1
Roof Type Shingle
Attached Garage true
Garage true
Private Pool No
Building
Entry Level One
Foundation Slab
Lot Size Range 0 to less than 1/4
Sewer Public Sewer
Water Public
Structure Type Block, Concrete, Stone, Stucco
New Construction false
Construction Status Appraisal,Financing,Inspections
Schools
Elementary Schools Westbrooke Elementary
Middle Schools Sunridge Middle
High Schools West Orange High
Others
Pets Allowed Yes
Senior Community No
Ownership Fee Simple
Monthly Total Fees $81
Acceptable Financing Cash, Conventional
Membership Fee Required Required
Listing Terms Cash, Conventional
Special Listing Condition None
Read Less
Want to know what your home might be worth? Contact us for a FREE valuation!

Our team is ready to help you sell your home for the highest possible price ASAP

© 2024 My Florida Regional MLS DBA Stellar MLS. All Rights Reserved.
Bought with EXP REALTY LLC






