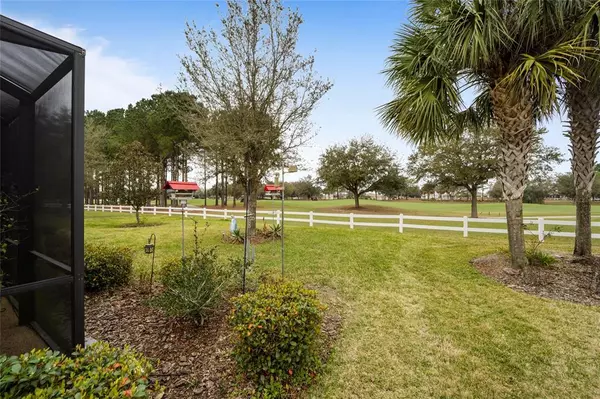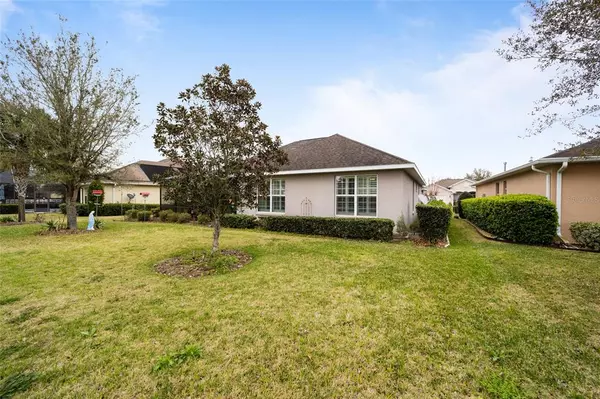$425,000
$425,000
For more information regarding the value of a property, please contact us for a free consultation.
8640 SW 86TH CIR Ocala, FL 34481
3 Beds
2 Baths
2,275 SqFt
Key Details
Sold Price $425,000
Property Type Single Family Home
Sub Type Single Family Residence
Listing Status Sold
Purchase Type For Sale
Square Footage 2,275 sqft
Price per Sqft $186
Subdivision Candler Hills
MLS Listing ID OM635015
Sold Date 06/06/22
Bedrooms 3
Full Baths 2
Construction Status No Contingency
HOA Fees $299/mo
HOA Y/N Yes
Year Built 2011
Annual Tax Amount $3,688
Lot Size 9,147 Sqft
Acres 0.21
Property Description
GOLF COURSE HOME WITH NEWER HVAC (2020): Enjoy gorgeous golf course sunsets in this custom Sterling 2 located in the estate section of Candler Hills in On Top of the World. This 3-bedroom, 2-bathroom home has so much space with two of the bedrooms offering en suite bathrooms. The third bedroom is a great office space and includes a murphy bed for extra guests. The large kitchen has maple wood cabinets, tile backsplash, stainless-steel appliances, tile floors, and gorgeous granite counters. The master bedroom has a sitting room overlooking the lanai and an en suite bathroom with dual vanity sinks and an extended counter for a makeup table. High end touches are everywhere the eye roams from laminate plank and tile floors, crown molding throughout, tray ceilings, and shutter-style blinds. Outdoor entertaining is perfect on the extended lanai with birdcage overlooking the 11th fairway. The oversized two car garage has a separate golf cart bay complete with garage door, perfect for golf cart parking or workshop. In addition to all amenities that are included at On Top of the World, Candler residents enjoy exclusive use of The Lodge and the Candler Hills Community Center. On Top of the World is Ocala's premier, gated, active 55+ community, loaded with amenities and includes golf cart access to three shopping centers.
Location
State FL
County Marion
Community Candler Hills
Zoning PUD
Rooms
Other Rooms Breakfast Room Separate, Family Room, Formal Dining Room Separate, Formal Living Room Separate, Inside Utility
Interior
Interior Features Crown Molding, Master Bedroom Main Floor, Solid Wood Cabinets, Split Bedroom, Stone Counters, Tray Ceiling(s), Walk-In Closet(s), Window Treatments
Heating Natural Gas
Cooling Central Air
Flooring Ceramic Tile, Laminate
Furnishings Negotiable
Fireplace false
Appliance Dishwasher, Dryer, Microwave, Range, Refrigerator, Washer
Laundry Inside, Laundry Room
Exterior
Exterior Feature Irrigation System, Rain Gutters
Parking Features Garage Door Opener, Golf Cart Garage
Garage Spaces 2.0
Community Features Buyer Approval Required, Deed Restrictions, Fitness Center, Gated, Golf Carts OK, Golf, Park, Playground, Pool, Racquetball, Sidewalks, Special Community Restrictions, Tennis Courts
Utilities Available BB/HS Internet Available, Electricity Connected, Natural Gas Connected, Sewer Connected, Water Connected
Amenities Available Basketball Court, Cable TV, Clubhouse, Fence Restrictions, Fitness Center, Gated, Golf Course, Maintenance, Park, Pickleball Court(s), Playground, Pool, Racquetball, Recreation Facilities, Security, Shuffleboard Court, Spa/Hot Tub, Storage, Tennis Court(s), Vehicle Restrictions
View Golf Course
Roof Type Shingle
Porch Front Porch, Rear Porch, Screened
Attached Garage true
Garage true
Private Pool No
Building
Lot Description On Golf Course, Oversized Lot, Paved, Private
Entry Level One
Foundation Slab
Lot Size Range 0 to less than 1/4
Sewer Private Sewer
Water Private
Structure Type Block, Concrete, Stucco
New Construction false
Construction Status No Contingency
Others
Pets Allowed Yes
HOA Fee Include Guard - 24 Hour, Pool, Private Road, Recreational Facilities, Trash
Senior Community Yes
Ownership Fee Simple
Monthly Total Fees $299
Acceptable Financing Cash, Conventional
Membership Fee Required Required
Listing Terms Cash, Conventional
Num of Pet 2
Special Listing Condition None
Read Less
Want to know what your home might be worth? Contact us for a FREE valuation!

Our team is ready to help you sell your home for the highest possible price ASAP

© 2024 My Florida Regional MLS DBA Stellar MLS. All Rights Reserved.
Bought with ON TOP OF THE WORLD REAL EST






