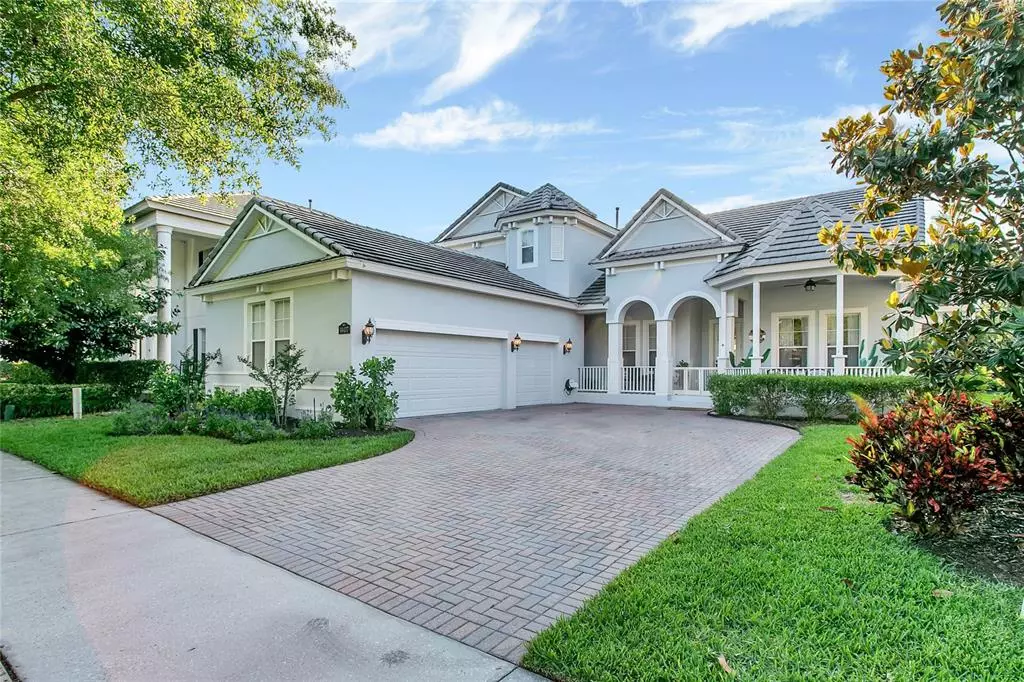$950,000
$849,900
11.8%For more information regarding the value of a property, please contact us for a free consultation.
14437 AVENUE OF THE RUSHES Winter Garden, FL 34787
4 Beds
4 Baths
3,749 SqFt
Key Details
Sold Price $950,000
Property Type Single Family Home
Sub Type Single Family Residence
Listing Status Sold
Purchase Type For Sale
Square Footage 3,749 sqft
Price per Sqft $253
Subdivision Independence, Signature Lakes
MLS Listing ID O6018491
Sold Date 06/02/22
Bedrooms 4
Full Baths 4
HOA Fees $168/mo
HOA Y/N Yes
Originating Board Stellar MLS
Year Built 2006
Annual Tax Amount $6,875
Lot Size 9,583 Sqft
Acres 0.22
Property Description
Independence ** BACK ON MARKET 4/29/22 and PRICE REDUCTION TO 849,900 ** THIS ONE WILL GO FAST... HURRY!! FULLY REMODELED HOMETHRU-OUT POOL HOME ** 25K of upgrades in pool area incl newly resurfaced pool with travertine coping, accent pool light, new pavers, new artificial grass areas and even a mini golf area** Perfect set up for an in law situation upstairs with large bonus room, 2 bedrooms and full bath ** Stunning new kitchen with huge island, attractive cabinetry with crown molding, special shelving, built in appliances, farmhouse sink, gas stove & breakfast area with new built in bench seating ** All new flooring, new interior paint and new lighting thru-out** Master with beautiful shiplap ceiling, crown molding, wood tile flooring, 4 new windows & ceiling fan **All remodeled bathrooms w new toilets sinks and vanities & wainscoting in the pool bath ** New master bathroom w oversized ceramic tile flrs and new built ins in the master closet ** Enjoy entertaining in the formal dining room with new shiplap accent arches and tray ceiling ** Newly painted interior thru-out and exterior too **4th bedroom off the foyer offers a new accent wall & custom closet with shelving** New sliding glass doors in the family room leading to the pool area ** Gas water heater, gas furnace, gas stove and gas line for grill connection too ** New laundry room with shiplap walls, new cabinets, sink ** Washer dryer included ** SimpliSafe system with outdoor camera and indoor sensors, doorbell and motion detector ** Other updates include new nest thermostats, surround sound system in living room, new ceiling fans and new water softener ** New landscaping and 3 car garage ** All attached TVs, 2nd refrigerator in the laundry room, small round kitchen table and the new children's play house with slide in the rubber mulch area in backyard conveys ** All room measurements are approximate ** HOA INCLUDES CABLE AND INTERNET & incredible amenities including 2 community pools, 10' walking/biking path & more. All room measurements are approx and are from builder floor plan. Buyer to verify. Pool heater needs repairing. Centr vac never used by owner. All offers will be due by Monday 5/2/22 at 5pm.
Location
State FL
County Orange
Community Independence, Signature Lakes
Zoning P-D
Rooms
Other Rooms Bonus Room, Formal Dining Room Separate, Formal Living Room Separate, Great Room, Inside Utility
Interior
Interior Features Ceiling Fans(s), Central Vaccum, Eat-in Kitchen, In Wall Pest System, Master Bedroom Main Floor, Open Floorplan, Split Bedroom, Stone Counters, Thermostat, Tray Ceiling(s), Vaulted Ceiling(s), Walk-In Closet(s), Window Treatments
Heating Natural Gas
Cooling Central Air
Flooring Ceramic Tile, Tile
Fireplaces Type Decorative, Living Room
Furnishings Unfurnished
Fireplace true
Appliance Built-In Oven, Dishwasher, Disposal, Dryer, Gas Water Heater, Microwave, Range, Range Hood, Refrigerator, Washer, Water Softener
Laundry Inside, Laundry Room
Exterior
Garage Driveway, Garage Door Opener, Garage Faces Side
Garage Spaces 3.0
Fence Fenced, Other
Pool In Ground, Lighting, Screen Enclosure
Community Features Irrigation-Reclaimed Water, Park, Playground, Sidewalks
Utilities Available BB/HS Internet Available, Cable Available, Electricity Connected, Natural Gas Connected, Public, Sewer Connected, Sprinkler Meter, Sprinkler Recycled, Street Lights, Water Connected
Amenities Available Basketball Court, Cable TV, Clubhouse, Dock, Fence Restrictions, Park, Playground, Pool, Private Boat Ramp, Spa/Hot Tub, Tennis Court(s), Trail(s), Vehicle Restrictions
Waterfront false
Water Access 1
Water Access Desc Lake
Roof Type Tile
Porch Covered, Front Porch, Patio, Rear Porch, Screened
Attached Garage true
Garage true
Private Pool Yes
Building
Lot Description Sidewalk, Paved
Story 2
Entry Level Two
Foundation Slab
Lot Size Range 0 to less than 1/4
Sewer Public Sewer
Water Public
Architectural Style Colonial
Structure Type Concrete, Stucco
New Construction false
Schools
Elementary Schools Independence Elementary
Middle Schools Bridgewater Middle
High Schools Horizon High School
Others
Pets Allowed Breed Restrictions, Number Limit, Yes
HOA Fee Include Cable TV, Pool, Insurance, Internet, Management
Senior Community No
Ownership Fee Simple
Monthly Total Fees $168
Acceptable Financing Cash, Conventional, FHA, VA Loan
Membership Fee Required Required
Listing Terms Cash, Conventional, FHA, VA Loan
Num of Pet 2
Special Listing Condition None
Read Less
Want to know what your home might be worth? Contact us for a FREE valuation!

Our team is ready to help you sell your home for the highest possible price ASAP

© 2024 My Florida Regional MLS DBA Stellar MLS. All Rights Reserved.
Bought with CENTURY 21 CARIOTI






