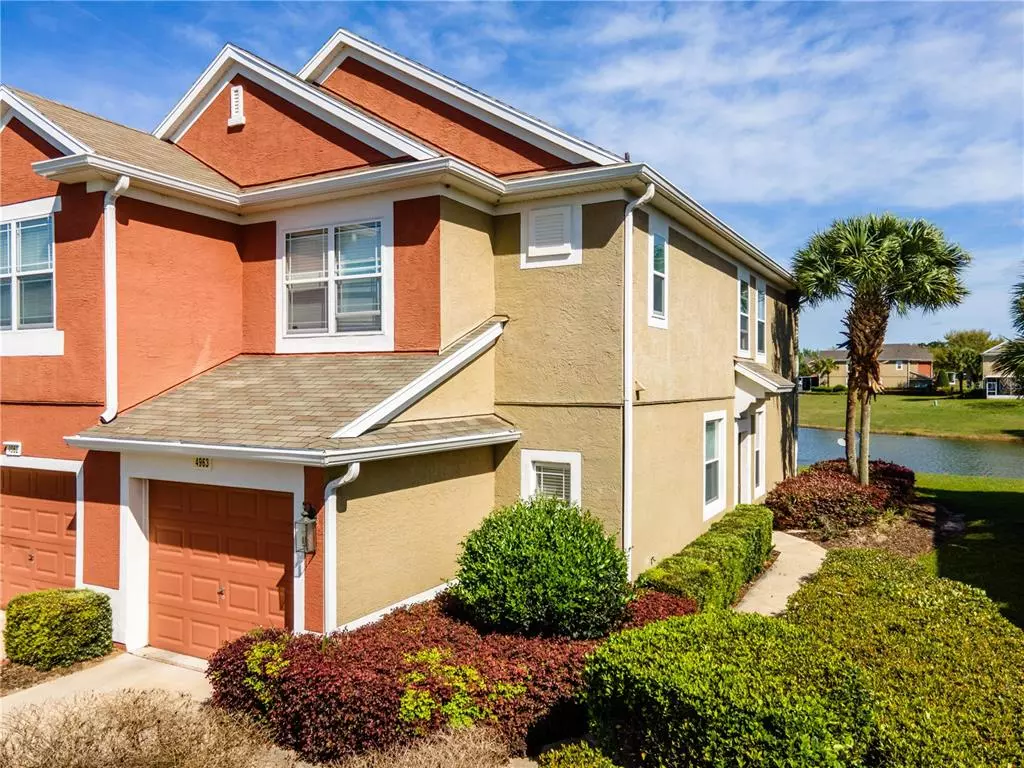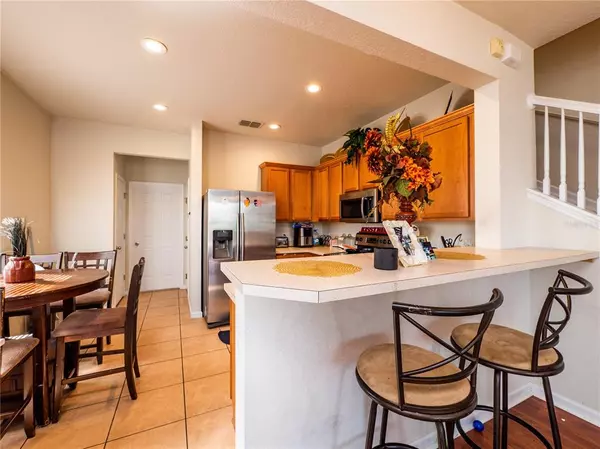$244,900
$254,900
3.9%For more information regarding the value of a property, please contact us for a free consultation.
4963 SW 45TH CIR #266 Ocala, FL 34474
3 Beds
3 Baths
1,542 SqFt
Key Details
Sold Price $244,900
Property Type Townhouse
Sub Type Townhouse
Listing Status Sold
Purchase Type For Sale
Square Footage 1,542 sqft
Price per Sqft $158
Subdivision Wynchase Twnhms
MLS Listing ID OM636375
Sold Date 05/28/22
Bedrooms 3
Full Baths 2
Half Baths 1
Construction Status Appraisal,Financing
HOA Fees $208/mo
HOA Y/N Yes
Year Built 2006
Annual Tax Amount $2,675
Lot Size 2,178 Sqft
Acres 0.05
Property Description
Who wouldn't want a Bright and Spacious Water View Townhome where you don't have any yard work in Beautiful Wynchase of ForeRanch? Step inside of this beautiful 3 bedroom 2.5 bath Townhome with a one car garage and feel how much space there is! With an open floor plan, Extra high ceilings with Tall sliding glass doors, the natural light just flows through the inside of the unit where you are eat, rest, and enjoy the water view out back. The stainless steel appliances, beautiful vinyl plank flooring, countertop bar, extra large living room, spacious bedrooms, a screened back porch, and the privacy of the side door/end unit, in a cul-de-sac area with extra guest parking, ALONG with the beautiful community pool, sidewalks, community walking trails, fitness center, tennis courts, basketball courts, sand volleyball court, and securely gated community...I don't know what more you could be waiting for!?!?! Centrally located where you are close to EVERYTHING...Interstate 75, hospitals, shopping, malls, grocery stores, restaurants, the VA, and so much more! Don't wait to book your viewing today!
Location
State FL
County Marion
Community Wynchase Twnhms
Zoning PUD
Interior
Interior Features Ceiling Fans(s), High Ceilings, Living Room/Dining Room Combo, Open Floorplan
Heating Central
Cooling Central Air
Flooring Carpet, Vinyl
Fireplace false
Appliance Dishwasher, Microwave, Range, Refrigerator
Laundry Inside, Laundry Closet
Exterior
Exterior Feature Sidewalk, Sliding Doors
Parking Features Driveway
Garage Spaces 2.0
Community Features Fitness Center, Gated, Pool, Sidewalks, Tennis Courts, Waterfront
Utilities Available Electricity Connected, Water Connected
Waterfront Description Pond
View Y/N 1
View Water
Roof Type Shingle
Attached Garage true
Garage true
Private Pool No
Building
Lot Description Cul-De-Sac, Paved
Story 2
Entry Level Two
Foundation Slab
Lot Size Range 0 to less than 1/4
Sewer Public Sewer
Water Public
Structure Type Stucco
New Construction false
Construction Status Appraisal,Financing
Schools
Elementary Schools Saddlewood Elementary School
Middle Schools Liberty Middle School
High Schools West Port High School
Others
Pets Allowed Number Limit, Size Limit, Yes
HOA Fee Include Pool, Maintenance Structure, Maintenance Grounds, Management, Pool, Recreational Facilities, Trash
Senior Community No
Pet Size Medium (36-60 Lbs.)
Ownership Fee Simple
Monthly Total Fees $208
Acceptable Financing Cash, Conventional, FHA
Membership Fee Required Required
Listing Terms Cash, Conventional, FHA
Num of Pet 2
Special Listing Condition None
Read Less
Want to know what your home might be worth? Contact us for a FREE valuation!

Our team is ready to help you sell your home for the highest possible price ASAP

© 2024 My Florida Regional MLS DBA Stellar MLS. All Rights Reserved.
Bought with PROFESSIONAL REALTY OF OCALA






