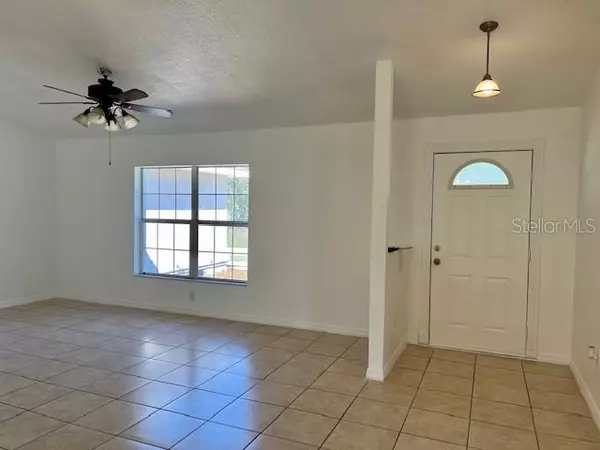$238,900
$238,900
For more information regarding the value of a property, please contact us for a free consultation.
13282 SW 60TH COURT RD Ocala, FL 34473
3 Beds
2 Baths
1,419 SqFt
Key Details
Sold Price $238,900
Property Type Single Family Home
Sub Type Single Family Residence
Listing Status Sold
Purchase Type For Sale
Square Footage 1,419 sqft
Price per Sqft $168
Subdivision Marion Oaks Unit 10
MLS Listing ID OM636434
Sold Date 05/27/22
Bedrooms 3
Full Baths 2
Construction Status Inspections
HOA Y/N No
Originating Board Stellar MLS
Year Built 2005
Annual Tax Amount $2,427
Lot Size 0.280 Acres
Acres 0.28
Property Description
BACK ON MARKET- PRICE REDUCED!! This 3 Bedroom, 2 Bath is An Excellent Starter Home, on Nice Size Corner Lot. Ceramic Tile Throughout, Newer Carpet in Bedrooms Only. Higher Ceilings in Main Living Areas, Ceiling Fans, Large Master Walk-In Closet, Large Linen Closet in Master Bath. Large Laundry Room, With Storage and Utility Sink, Partial Screened Lanai, Large Chain-Link Fenced Back Yard. Newer Well and New Septic System Replaced 2022, Newly Painted Interior, Neutral & Bright. Great Location, Minutes from Medical, Shopping, Interstate, etc.
NO HOA Fees! Bring your Toys and Enjoy! Seller Will Offer Up to $5,000 in Concessions With a Full Price Offer.
Location
State FL
County Marion
Community Marion Oaks Unit 10
Zoning R1
Rooms
Other Rooms Attic, Breakfast Room Separate, Family Room, Inside Utility
Interior
Interior Features Ceiling Fans(s), Eat-in Kitchen, High Ceilings, Kitchen/Family Room Combo, L Dining, Master Bedroom Main Floor, Open Floorplan, Other, Split Bedroom, Thermostat, Walk-In Closet(s)
Heating Central, Electric, Exhaust Fan, Heat Pump
Cooling Central Air
Flooring Carpet, Ceramic Tile, Concrete
Furnishings Unfurnished
Fireplace false
Appliance Dishwasher, Electric Water Heater, Exhaust Fan, Freezer, Ice Maker, Range, Refrigerator
Laundry Inside, Laundry Room
Exterior
Exterior Feature Lighting, Sliding Doors
Parking Features Driveway, Garage Door Opener, Ground Level
Garage Spaces 2.0
Fence Chain Link
Community Features Deed Restrictions
Utilities Available BB/HS Internet Available, Cable Connected, Electricity Connected, Street Lights, Water Connected
View Trees/Woods
Roof Type Shingle
Porch Covered, Enclosed, Rear Porch
Attached Garage true
Garage true
Private Pool No
Building
Lot Description Corner Lot, City Limits, In County, Paved
Entry Level One
Foundation Slab
Lot Size Range 1/4 to less than 1/2
Sewer Septic Tank
Water Well
Architectural Style Ranch
Structure Type Block, Concrete, Stucco
New Construction false
Construction Status Inspections
Others
Senior Community No
Ownership Fee Simple
Acceptable Financing Cash, Conventional
Listing Terms Cash, Conventional
Special Listing Condition None
Read Less
Want to know what your home might be worth? Contact us for a FREE valuation!

Our team is ready to help you sell your home for the highest possible price ASAP

© 2024 My Florida Regional MLS DBA Stellar MLS. All Rights Reserved.
Bought with LA ROSA REALTY CW PROPERTIES L






