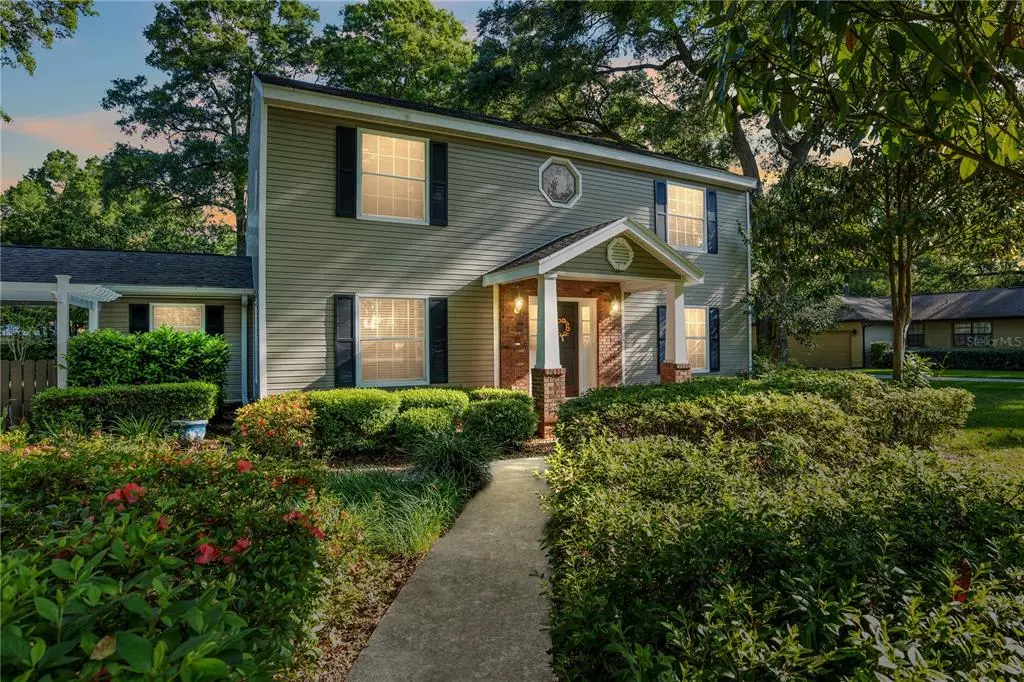$542,000
$575,000
5.7%For more information regarding the value of a property, please contact us for a free consultation.
4521 SE 6TH PL Ocala, FL 34471
4 Beds
5 Baths
3,004 SqFt
Key Details
Sold Price $542,000
Property Type Single Family Home
Sub Type Single Family Residence
Listing Status Sold
Purchase Type For Sale
Square Footage 3,004 sqft
Price per Sqft $180
Subdivision Stonewood Est& Ii/ Blue Oaks
MLS Listing ID OM637086
Sold Date 05/26/22
Bedrooms 4
Full Baths 3
Half Baths 2
Construction Status Appraisal
HOA Y/N No
Year Built 1986
Annual Tax Amount $4,076
Lot Size 0.510 Acres
Acres 0.51
Lot Dimensions 135x165
Property Description
This SE Ocala Beauty is in A League of Its Own! The Park Like Setting on Large Lot with a In-ground Pool Oasis Makes This a Must See For All Wanting a Quiet Well Established Neighborhood Close To Downtown Ocala. The Original Owners Have Taken Pride in This Home, with Many Beautiful Updates and Well Maintained Grounds. The 3000+ Sq. Ft. includes a Master Suite Upstairs with an Amazing Porch For Enjoying Quiet Time. Two Large Guest Rooms with Large Guest Bath also on Second Floor. Second Master Suite with Full Bath along with a Powder Room can be found on Ground Floor. The Large Eat in Kitchen is Adjoined by a Bay Window Dining Area, Looking Out at Garden Like Backyard. The Family Room is Adorned with an Amazing Rock Fireplace for those Chilly Days. Formal Living Room and Den or Flex Room Can Also Be Found on the Main Floor. The Screened Porch is Perfect For Enjoying The Pool and Outside Entertaining. The Oversized 3 Car Garage with half bath is Attached buy a Lovely Breeze Way. The Concrete Driveway Has Plenty of Parking For Friends and Family. This Gem Will Not Last, Hurry! Call to Schedule Your Private Tour! (some pictures have been virtually staged)
Location
State FL
County Marion
Community Stonewood Est& Ii/ Blue Oaks
Zoning R1
Interior
Interior Features Coffered Ceiling(s), High Ceilings, Master Bedroom Main Floor, Dormitorio Principal Arriba, Tray Ceiling(s), Walk-In Closet(s)
Heating Central
Cooling Central Air
Flooring Carpet, Laminate, Parquet, Tile, Wood
Fireplace true
Appliance Microwave, Range, Range Hood, Refrigerator
Laundry Inside
Exterior
Exterior Feature French Doors, Outdoor Shower
Garage Spaces 3.0
Pool Gunite
Utilities Available BB/HS Internet Available
Roof Type Shingle
Porch Screened
Attached Garage true
Garage true
Private Pool Yes
Building
Lot Description Cul-De-Sac
Story 2
Entry Level Multi/Split
Foundation Slab
Lot Size Range 1/2 to less than 1
Sewer Public Sewer
Water Public
Structure Type Vinyl Siding
New Construction false
Construction Status Appraisal
Others
Senior Community No
Ownership Fee Simple
Acceptable Financing Cash, Conventional, VA Loan
Listing Terms Cash, Conventional, VA Loan
Special Listing Condition None
Read Less
Want to know what your home might be worth? Contact us for a FREE valuation!

Our team is ready to help you sell your home for the highest possible price ASAP

© 2024 My Florida Regional MLS DBA Stellar MLS. All Rights Reserved.
Bought with BROXSON REAL ESTATE GROUP






