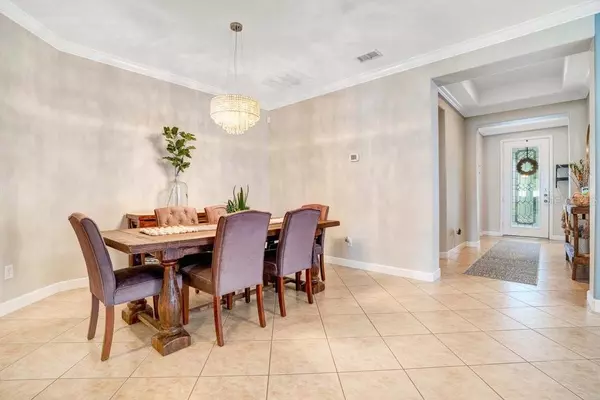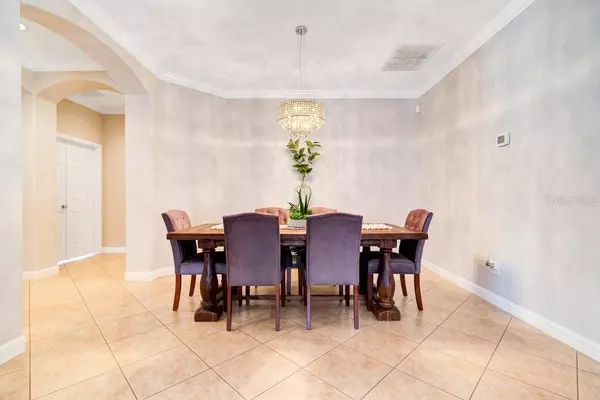$570,000
$519,900
9.6%For more information regarding the value of a property, please contact us for a free consultation.
9048 LEELAND ARCHER BLVD Orlando, FL 32836
4 Beds
3 Baths
2,411 SqFt
Key Details
Sold Price $570,000
Property Type Single Family Home
Sub Type Single Family Residence
Listing Status Sold
Purchase Type For Sale
Square Footage 2,411 sqft
Price per Sqft $236
Subdivision Newbury Park
MLS Listing ID O6015730
Sold Date 05/23/22
Bedrooms 4
Full Baths 3
Construction Status Inspections
HOA Fees $86/qua
HOA Y/N Yes
Year Built 2007
Annual Tax Amount $4,330
Lot Size 10,454 Sqft
Acres 0.24
Property Description
ARE YOU LOOKING FOR AN UNDENIABLY PERFECT HOME AT A GREAT VALUE? YOUR SEARCH ENDS HERE!!! This four bedroom, three bath home has over 2400 square feet of immaculate living space with a great split bedroom floor plan. In addition to large living and dining spaces, there is a huge kitchen that is completely open to the family room and eat-in area. The kitchen features 42" wood cabinets, granite counter tops, a breakfast bar, wine rack and custom tile back splash... plus there is an over-sized, walk-in pantry with an integrated laundry room. The entire rear of the home opens to the screened and paver lanai, which runs the entire width of the home... hot tub is included! The private master suite has a walk-in closet and bath with dual vanities and a jetted tub. Additional home features include: gas hot water and range; rounded edge walls; crown moulding; tile in all public rooms, master bedroom and wet areas; built in speakers in 4 rooms; upgraded ceiling fans and light fixtures. Community features include: community pool, playground; dog park and walking trail. I think you'll agree that with its great color palette and upgrades, plus terrific community amenities, this home represents the best value on the market... don't wait, schedule your private showing today!!! Cash and Conventional Offers Only.
Location
State FL
County Orange
Community Newbury Park
Zoning P-D
Interior
Interior Features Ceiling Fans(s), Master Bedroom Main Floor, Stone Counters, Walk-In Closet(s)
Heating Central, Electric
Cooling Central Air
Flooring Carpet, Ceramic Tile
Fireplace false
Appliance Dishwasher, Disposal, Gas Water Heater, Microwave, Range, Refrigerator
Exterior
Exterior Feature Fence, Irrigation System, Sidewalk, Sliding Doors
Garage Spaces 2.0
Fence Vinyl
Community Features Deed Restrictions, Playground, Pool, Sidewalks
Utilities Available BB/HS Internet Available, Cable Available, Electricity Connected, Natural Gas Connected, Sewer Connected, Street Lights, Underground Utilities, Water Connected
Roof Type Shingle
Porch Patio, Screened
Attached Garage true
Garage true
Private Pool No
Building
Story 1
Entry Level One
Foundation Slab
Lot Size Range 0 to less than 1/4
Sewer Public Sewer
Water Public
Architectural Style Ranch
Structure Type Block, Stucco
New Construction false
Construction Status Inspections
Schools
Elementary Schools Castleview Elementary
Middle Schools Horizon West Middle School
High Schools Windermere High School
Others
Pets Allowed Yes
HOA Fee Include Pool, Pool
Senior Community No
Ownership Fee Simple
Monthly Total Fees $86
Acceptable Financing Cash, Conventional
Membership Fee Required Required
Listing Terms Cash, Conventional
Num of Pet 2
Special Listing Condition None
Read Less
Want to know what your home might be worth? Contact us for a FREE valuation!

Our team is ready to help you sell your home for the highest possible price ASAP

© 2024 My Florida Regional MLS DBA Stellar MLS. All Rights Reserved.
Bought with TOP FLORIDA HOMES






