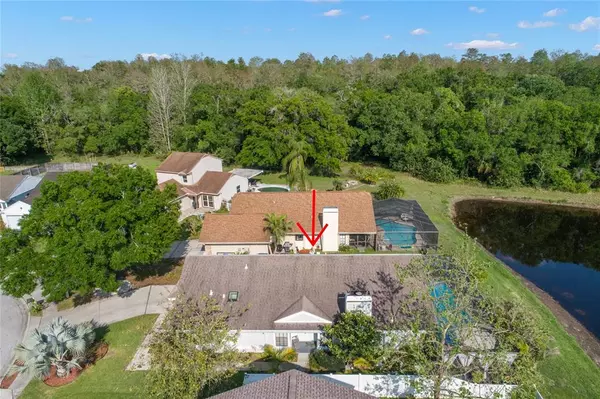$530,000
$450,000
17.8%For more information regarding the value of a property, please contact us for a free consultation.
5012 CYPRESS TRACE DR Tampa, FL 33624
3 Beds
2 Baths
1,541 SqFt
Key Details
Sold Price $530,000
Property Type Single Family Home
Sub Type Single Family Residence
Listing Status Sold
Purchase Type For Sale
Square Footage 1,541 sqft
Price per Sqft $343
Subdivision Cypress Trace
MLS Listing ID T3365017
Sold Date 05/16/22
Bedrooms 3
Full Baths 2
Construction Status Other Contract Contingencies
HOA Fees $43/mo
HOA Y/N Yes
Year Built 1984
Annual Tax Amount $4,264
Lot Size 4,791 Sqft
Acres 0.11
Lot Dimensions 43x115
Property Description
MULTIPLE OFFERS!! OFFERS WILL BE REVIEWED APRIL 12TH!! 5012 Cypress Trace. A true Florida sanctuary awaits: an architecturally significant home with vaulted ceilings and astounding views of the backyard pond, and a swimming pool to lounge in and watch the sunset over... Nestled on the best lot in the neighborhood with ultimate privacy from rear neighbors, this home offers an open concept floor plan built for entertainment: a spacious kitchen with barstool seating and luxurious granite countertops and a direct connection to the formal living room, formal dining room and an additional casual living room. Furthermore, both formal living areas boast an indoor-outdoor connection with the swimming pool and rear yard. The backyard is a peaceful retreat: the man-made beauty of the pavered pool and outdoor kitchen is complemented by nature's beauty in the mature landscaping: areca palms, banana trees, citrus trees, loquat trees and even a ZEN GARDEN in the side yard!! The home boasts a true SPLIT floor plan: where the master bedroom suite is given priority: it has its own sliding doors with views of the pool, high ceilings, and a luxurious master bathroom with a huge closet and walk-in shower tastefully enveloped in vintage wallpaper. Located on the complete opposite side of the home are the two additional bedrooms (one currently being used as an office) and a shared bathroom. The existing owners have maintained and updated this home meticulously: including removing the old popcorn ceilings throughout, replacing all the flooring with waterproof luxury vinyl plank, converting the pool to saltwater, replacing the pool heater and filter, upgrading all fans and light fixtures, and more. There is TESLA/ELECTRIC car charger in the garage powered by 48 AMPS. Monthly HOA fees of $44 contribute to the outstanding maintenance and landscaping of the neighborhood as well as community security. Beautifully designed Carrollwood Village Park is nearby and adds to the desirability of the neighborhood. Park has exercise stations, walking/jogging paths, dog parks, splash area, pavillions, and restrooms. Close to shopping, many restaurants, good schools (Essrig, Ben Hill, Gaither), and outstanding medical facilities as well as easy access to I-275, Veterans expressway, under 15 min to Tampa International Airport, and 45 minutes from the beaches!
Location
State FL
County Hillsborough
Community Cypress Trace
Zoning PD
Interior
Interior Features Ceiling Fans(s)
Heating Central
Cooling Central Air
Flooring Hardwood
Furnishings Unfurnished
Fireplace false
Appliance Cooktop, Dishwasher, Disposal, Dryer, Refrigerator, Washer
Laundry Laundry Room
Exterior
Exterior Feature Irrigation System
Garage Spaces 2.0
Community Features Deed Restrictions, Playground, Tennis Courts
Utilities Available BB/HS Internet Available, Cable Available
Waterfront Description Pond
View Y/N 1
View Water
Roof Type Shingle
Attached Garage true
Garage true
Private Pool Yes
Building
Story 1
Entry Level One
Foundation Slab
Lot Size Range 0 to less than 1/4
Sewer Public Sewer
Water Public
Architectural Style Contemporary
Structure Type Block
New Construction false
Construction Status Other Contract Contingencies
Schools
Elementary Schools Essrig-Hb
Middle Schools Hill-Hb
High Schools Gaither-Hb
Others
Pets Allowed Yes
Senior Community No
Ownership Fee Simple
Monthly Total Fees $43
Acceptable Financing Cash, Conventional, FHA, VA Loan
Membership Fee Required Required
Listing Terms Cash, Conventional, FHA, VA Loan
Special Listing Condition None
Read Less
Want to know what your home might be worth? Contact us for a FREE valuation!

Our team is ready to help you sell your home for the highest possible price ASAP

© 2024 My Florida Regional MLS DBA Stellar MLS. All Rights Reserved.
Bought with LPT REALTY LLC






