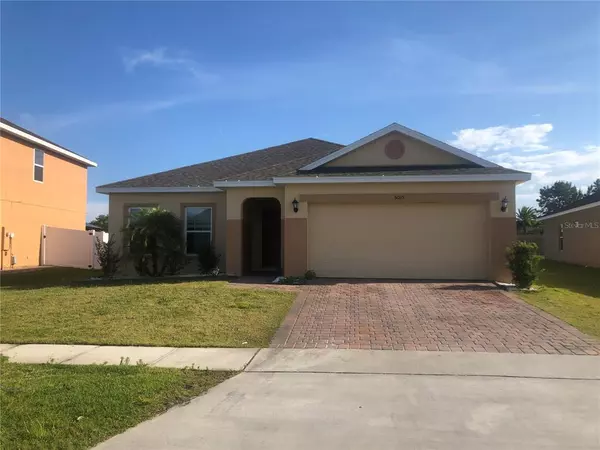$365,000
$365,000
For more information regarding the value of a property, please contact us for a free consultation.
5015 LONDON CREEK PL Kissimmee, FL 34758
4 Beds
2 Baths
1,820 SqFt
Key Details
Sold Price $365,000
Property Type Single Family Home
Sub Type Single Family Residence
Listing Status Sold
Purchase Type For Sale
Square Footage 1,820 sqft
Price per Sqft $200
Subdivision Waterview Ph 2B
MLS Listing ID S5066713
Sold Date 05/13/22
Bedrooms 4
Full Baths 2
Construction Status Inspections
HOA Fees $88/mo
HOA Y/N Yes
Year Built 2017
Annual Tax Amount $3,349
Lot Size 8,276 Sqft
Acres 0.19
Lot Dimensions 55x128x74x128
Property Description
Lovely 4 bedrooms, 2 baths, covered entryway and 2 car garage with brick paver driveway. Open/split floor plan with carpet flooring and ceramic tiles in wet areas. Beautiful kitchen with full appliance package, 48 inch upper cabinets, breakfast bar, dining area and opens to great room. Master suite with huge walk in closet and bathroom with dual sinks, separate shower stalk and soaking tub. Indoor utility room with washer & dryer hookups. Enclosed covered patio. Waterview offers community pool and playground to its residents. Poinciana High School is within walking distance and short drive to stores, Sun Rail train station, historic downtown and attractions. Located off S Poinciana Blvd. Come see it today!
Location
State FL
County Osceola
Community Waterview Ph 2B
Zoning RES
Rooms
Other Rooms Family Room, Inside Utility
Interior
Interior Features Ceiling Fans(s)
Heating Central, Electric
Cooling Central Air
Flooring Carpet, Ceramic Tile
Furnishings Unfurnished
Fireplace false
Appliance Dishwasher, Disposal, Microwave, Range, Refrigerator
Laundry Inside, Laundry Room
Exterior
Exterior Feature Irrigation System, Sliding Doors
Parking Features Garage Door Opener
Garage Spaces 2.0
Community Features Deed Restrictions, Playground, Pool, Sidewalks
Utilities Available Cable Connected, Electricity Connected, Public, Sewer Connected, Street Lights
Amenities Available Playground, Pool
Roof Type Shingle
Porch Patio
Attached Garage true
Garage true
Private Pool No
Building
Lot Description In County, Level, Near Public Transit, Sidewalk, Paved
Entry Level One
Foundation Slab
Lot Size Range 0 to less than 1/4
Builder Name AV Homes
Sewer Public Sewer
Water Public
Architectural Style Contemporary, Ranch
Structure Type Block, Stucco
New Construction false
Construction Status Inspections
Schools
Elementary Schools Reedy Creek Elem (K 5)
Middle Schools Horizon Middle
High Schools Poinciana High School
Others
Pets Allowed Yes
HOA Fee Include Pool, Management
Senior Community No
Ownership Fee Simple
Monthly Total Fees $88
Acceptable Financing Cash, Conventional, FHA, VA Loan
Membership Fee Required Required
Listing Terms Cash, Conventional, FHA, VA Loan
Special Listing Condition None
Read Less
Want to know what your home might be worth? Contact us for a FREE valuation!

Our team is ready to help you sell your home for the highest possible price ASAP

© 2024 My Florida Regional MLS DBA Stellar MLS. All Rights Reserved.
Bought with COLDWELL BANKER ACKLEY REALTY






