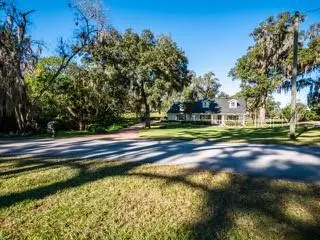$690,000
$724,500
4.8%For more information regarding the value of a property, please contact us for a free consultation.
5402 NW 76TH CT Ocala, FL 34482
3 Beds
3 Baths
2,116 SqFt
Key Details
Sold Price $690,000
Property Type Single Family Home
Sub Type Single Family Residence
Listing Status Sold
Purchase Type For Sale
Square Footage 2,116 sqft
Price per Sqft $326
Subdivision Golden Hills Turf & Country Club
MLS Listing ID OM635007
Sold Date 05/10/22
Bedrooms 3
Full Baths 2
Half Baths 1
Construction Status Inspections
HOA Fees $16/ann
HOA Y/N Yes
Year Built 2001
Annual Tax Amount $2,840
Lot Size 0.550 Acres
Acres 0.55
Lot Dimensions 133x180
Property Description
This stunning home overlooks the 2nd Fairway and Green of Ocala National Golf Course. Beautiful park-like setting on a peaceful cul-de-sac At the front of the 3-bedroom, 2.5-bath home is a cozy covered porch with plenty of space for seating. The interiors feature tall vaulted ceilings, an open split-bedroom floor plan, large windows, and tile flooring throughout. Light and bright, the great room / main living space has plenty of natural light from two large skylights. Brick, wood-burning fireplace. The kitchen has plenty of counter and cabinet space, pantry, large island with breakfast bar, and a large adjacent breakfast nook. Master suite includes a walk-in closet with ample space and en-suite with dual sinks, walk-in glass-door shower, and large soaking tub. A set of French doors leads out to a spacious 394 sq.ft. screen-enclosed lanai overlooking a 1,065 sq.ft. aluminum fenced flagstone patio with natural gas grill. 2+ car garage with golf cart garage, utility sink, and plenty of room for storage. A whole-home natural gas generator. High Seer Variable Speed HVAC system was installed in 2018. Located in the in the neighborhood of Golden Hills, this property provides plenty of convenience for those looking to be near The World Equestrian Center, shops and dinning options. New roof December 2021.
Location
State FL
County Marion
Community Golden Hills Turf & Country Club
Zoning R1
Interior
Interior Features Ceiling Fans(s), Eat-in Kitchen, High Ceilings, Master Bedroom Main Floor, Thermostat, Walk-In Closet(s), Window Treatments
Heating Central
Cooling Central Air
Flooring Tile
Furnishings Turnkey
Fireplace true
Appliance Dishwasher, Disposal, Gas Water Heater, Refrigerator, Tankless Water Heater, Washer
Laundry Inside
Exterior
Exterior Feature Fence, Outdoor Grill
Garage Spaces 2.0
Community Features Deed Restrictions, Golf Carts OK, Golf
Utilities Available Natural Gas Connected
Amenities Available Clubhouse, Golf Course
View Golf Course
Roof Type Shingle
Porch Patio, Porch
Attached Garage true
Garage true
Private Pool No
Building
Lot Description Cul-De-Sac
Story 1
Entry Level One
Foundation Slab
Lot Size Range 1/2 to less than 1
Sewer Septic Tank
Water Public
Structure Type Stucco
New Construction false
Construction Status Inspections
Schools
Elementary Schools Fessenden Elementary School
Middle Schools North Marion Middle School
High Schools West Port High School
Others
Pets Allowed No
Senior Community No
Ownership Fee Simple
Monthly Total Fees $16
Acceptable Financing Cash, Conventional
Membership Fee Required Required
Listing Terms Cash, Conventional
Special Listing Condition None
Read Less
Want to know what your home might be worth? Contact us for a FREE valuation!

Our team is ready to help you sell your home for the highest possible price ASAP

© 2024 My Florida Regional MLS DBA Stellar MLS. All Rights Reserved.
Bought with GOLDEN OCALA REAL ESTATE INC






