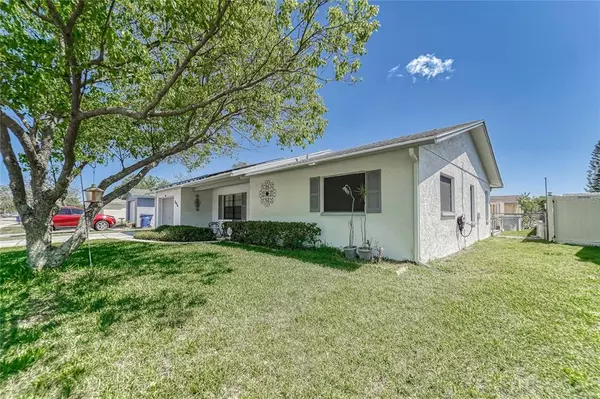$277,000
$265,900
4.2%For more information regarding the value of a property, please contact us for a free consultation.
1018 MAYBURY DR Holiday, FL 34691
2 Beds
2 Baths
1,236 SqFt
Key Details
Sold Price $277,000
Property Type Single Family Home
Sub Type Single Family Residence
Listing Status Sold
Purchase Type For Sale
Square Footage 1,236 sqft
Price per Sqft $224
Subdivision Holiday Lakes Estates
MLS Listing ID T3362634
Sold Date 05/07/22
Bedrooms 2
Full Baths 2
HOA Y/N No
Year Built 1985
Annual Tax Amount $610
Lot Size 5,662 Sqft
Acres 0.13
Property Description
Enjoy the Florida lifestyle today only minutes from Tarpon Springs, Fred Howard Park, Sunset Beach, The Anclote River, and Saint Joseph Sound. This lovingly maintained home has an above ground pool with custom deck, covered and screened lanai and fence yard with a sprinkler system. It has been upgraded to be energy efficient with the addition of Solar Panels (buyer to assume remainder of lease at $140 per month. Solar Screens on the windows, A/C ducts pressure tested, totally reinsulated and the roof was fully replaced just 10 years ago. Inside there is no carpet, and vaulted ceilings. All the appliances are included along with the Lanai furniture. No flood insurance required. Owner to provide recent elevation certificate if needed for bank purposes. Don’t wait because it will be too late. Set an appointment today. All offers will be reviewed on Sunday 4/3.
Location
State FL
County Pasco
Community Holiday Lakes Estates
Zoning R4
Interior
Interior Features Ceiling Fans(s), Eat-in Kitchen, Master Bedroom Main Floor, Open Floorplan, Split Bedroom, Thermostat, Vaulted Ceiling(s), Walk-In Closet(s)
Heating Heat Pump, Solar
Cooling Central Air
Flooring Ceramic Tile, Vinyl
Furnishings Negotiable
Fireplace false
Appliance Dishwasher, Disposal, Dryer, Microwave, Range, Refrigerator, Washer
Exterior
Exterior Feature Fence, Irrigation System
Garage Spaces 1.0
Pool Above Ground, Deck
Utilities Available Cable Connected, Electricity Connected, Sprinkler Well
Roof Type Shingle
Porch Deck, Screened
Attached Garage true
Garage true
Private Pool Yes
Building
Story 1
Entry Level One
Foundation Slab
Lot Size Range 0 to less than 1/4
Sewer Public Sewer
Water Public
Structure Type Block, Stucco
New Construction false
Others
Senior Community No
Ownership Fee Simple
Acceptable Financing Cash, Conventional, FHA
Listing Terms Cash, Conventional, FHA
Special Listing Condition None
Read Less
Want to know what your home might be worth? Contact us for a FREE valuation!

Our team is ready to help you sell your home for the highest possible price ASAP

© 2024 My Florida Regional MLS DBA Stellar MLS. All Rights Reserved.
Bought with CHARLES RUTENBERG REALTY INC






