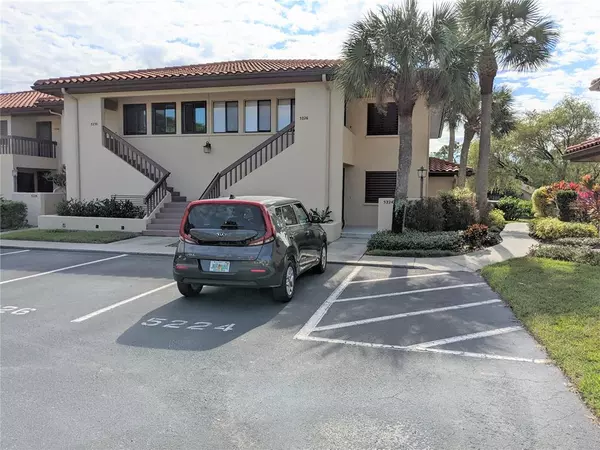$259,900
$250,000
4.0%For more information regarding the value of a property, please contact us for a free consultation.
5224 LAKE VILLAGE DR #67 Sarasota, FL 34235
2 Beds
2 Baths
1,065 SqFt
Key Details
Sold Price $259,900
Property Type Condo
Sub Type Condominium
Listing Status Sold
Purchase Type For Sale
Square Footage 1,065 sqft
Price per Sqft $244
Subdivision Village Lake
MLS Listing ID A4519931
Sold Date 05/10/22
Bedrooms 2
Full Baths 2
Condo Fees $675
Construction Status No Contingency
HOA Fees $58/ann
HOA Y/N Yes
Year Built 1983
Annual Tax Amount $2,009
Lot Size 6.730 Acres
Acres 6.73
Property Description
Now available at Village Lake, sought after first floor 2 Bed 2 Bath unit with tile throughout! These units do not come up often, so you need to move quickly. This is a tastefully decorated open floorplan end unit, a window in the dining area for extra natural light and washer/dryer in laundry room. If you are buying to relocate, invest or want a second home close to all that Sarasota has to offer this is the spot. Turnkey furnished down to the knives and forks. Enjoy morning coffee on the porch overlooking the lake, walk to any of the Meadows Village shops or restaurants, or bike on any of the miles of safe roadways located in 1650+ acres that is the Meadows. Home to an abundance of lush landscapes, lakes and miles of walking and bike trails plus fifty-four holes of golf on three different courses.
Location
State FL
County Sarasota
Community Village Lake
Zoning RSF2
Interior
Interior Features Ceiling Fans(s), Eat-in Kitchen, Living Room/Dining Room Combo, Master Bedroom Main Floor, Open Floorplan, Window Treatments
Heating Central, Electric
Cooling Central Air
Flooring Tile
Fireplace false
Appliance Dishwasher, Disposal, Dryer, Electric Water Heater, Range, Refrigerator, Washer
Laundry Laundry Room
Exterior
Exterior Feature Irrigation System, Lighting
Pool Heated, In Ground
Community Features Buyer Approval Required, Deed Restrictions, Fitness Center, Golf, No Truck/RV/Motorcycle Parking, Park, Playground, Pool, Sidewalks, Tennis Courts
Utilities Available Cable Connected, Electricity Connected, Public, Sewer Connected, Street Lights, Underground Utilities, Water Connected
View Y/N 1
View Water
Roof Type Tile
Garage false
Private Pool Yes
Building
Lot Description In County, Level, Sidewalk, Paved
Story 1
Entry Level One
Foundation Slab
Sewer Public Sewer
Water Public
Architectural Style Contemporary
Structure Type Block
New Construction false
Construction Status No Contingency
Schools
Elementary Schools Gocio Elementary
Middle Schools Booker Middle
High Schools Booker High
Others
Pets Allowed Yes
HOA Fee Include Pool, Escrow Reserves Fund, Maintenance Structure, Maintenance Grounds, Management, Pest Control, Pool, Private Road, Sewer, Trash, Water
Senior Community No
Pet Size Small (16-35 Lbs.)
Ownership Condominium
Monthly Total Fees $283
Acceptable Financing Cash, Conventional
Membership Fee Required Required
Listing Terms Cash, Conventional
Num of Pet 1
Special Listing Condition None
Read Less
Want to know what your home might be worth? Contact us for a FREE valuation!

Our team is ready to help you sell your home for the highest possible price ASAP

© 2024 My Florida Regional MLS DBA Stellar MLS. All Rights Reserved.
Bought with COLDWELL BANKER REALTY






