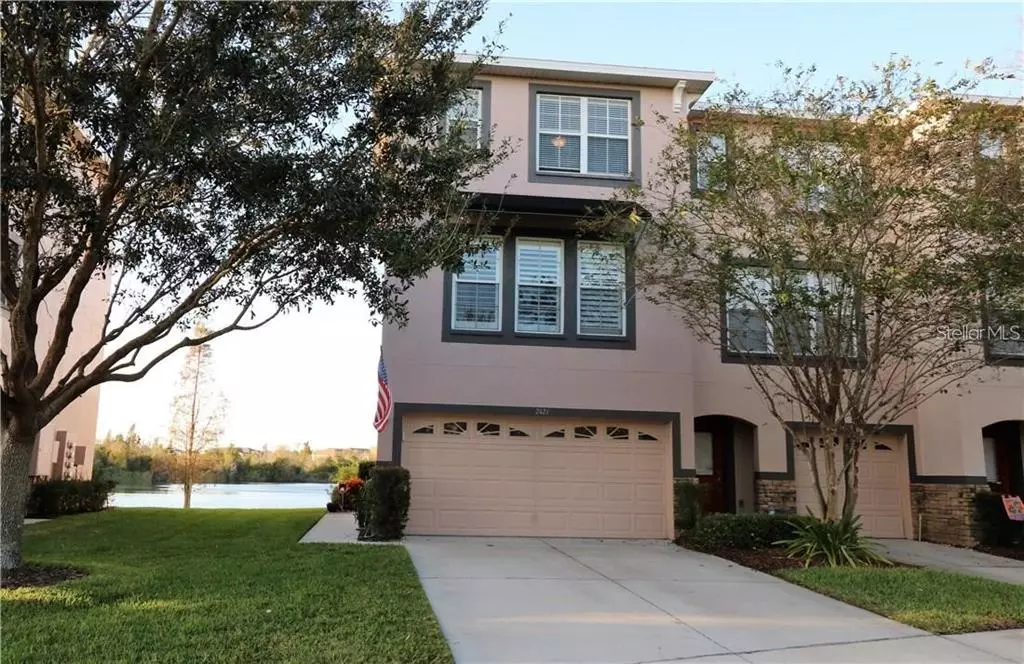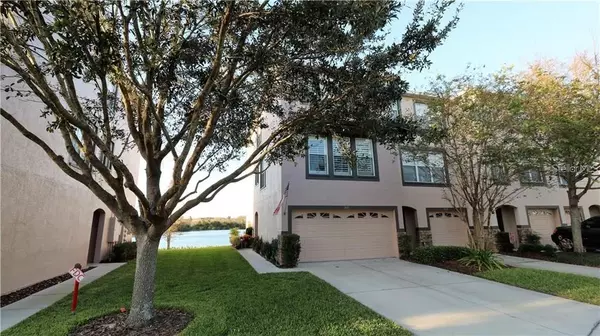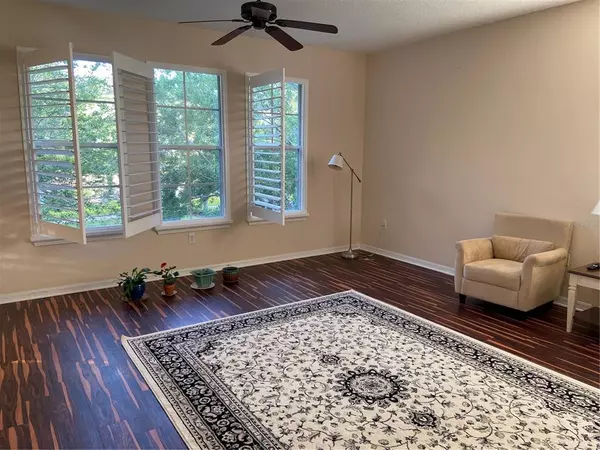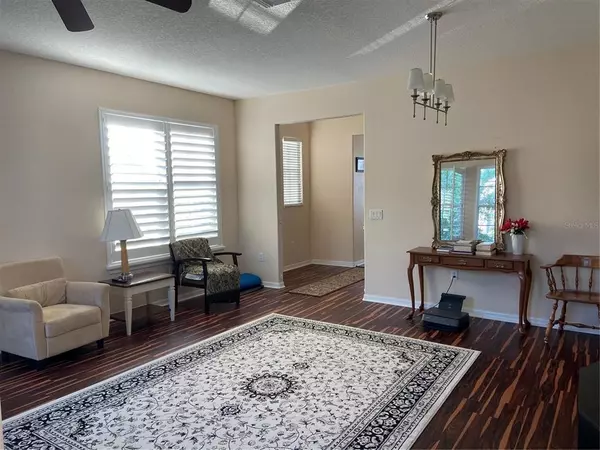$341,000
$330,000
3.3%For more information regarding the value of a property, please contact us for a free consultation.
2421 LEXINGTON OAK DR Brandon, FL 33511
3 Beds
4 Baths
1,995 SqFt
Key Details
Sold Price $341,000
Property Type Townhouse
Sub Type Townhouse
Listing Status Sold
Purchase Type For Sale
Square Footage 1,995 sqft
Price per Sqft $170
Subdivision Lake Brandon
MLS Listing ID O6016334
Sold Date 05/06/22
Bedrooms 3
Full Baths 3
Half Baths 1
Construction Status Inspections,Other Contract Contingencies
HOA Fees $310/mo
HOA Y/N Yes
Year Built 2006
Annual Tax Amount $2,738
Lot Size 1,742 Sqft
Acres 0.04
Property Description
MUST SEE THIS BEAUTIFUL, CONTEMPORARY 3-STORY HOME IN GATED COMMUNITY. This particular unit of Lake Brandon Townhomes is right on Lake Brandon with an excellent view of the lake. The landscaping of this community is immaculate. This unit is arguably the best location in the entire community because it is so close to the community park, mailboxes, and swimming pool. Also, being an end unit, it has more windows, yard space, and a double garage. You will LOVE this floor plan! Every bedroom has its own private bathroom and walk-in closet. It may be the only unit that has plantation shutters in the majority of windows, which is a big improvement over Venetian blinds. There are tons of living space throughout the three stories. The first floor bedroom is very private and makes a wonderful in-law suite or college kid room; it has sliding doors to the back patio right on the lake. The 2nd floor has a Huge family room, and a gorgeous kitchen area with an eat-in dinette area, granite countertops, breakfast bar, and stainless steel appliances. The second floor also has a half bath off the kitchen. The 3rd floor has the Master Bedroom which has beautiful bamboo flooring, and it has the best view of the lake below when the plantation shutters are completely opened. On the third floor there is also the second bedroom, which has windows facing the street. Moreover, the third floor has an office space between the 2 bedrooms that includes the washer and dryer. Lake Brandon Townhomes is 3 blocks to Costco, and within 1 1/2 miles to Publix, Aldi, Walmart, Brandon Mall, and many other shops. I-75 and Crosstown Expressway are close by. The HOA includes exterior maintenance, community pool, landscaping, water, and trash collection. There is also an annual inspection of every home to test the sprinkler system in all the major rooms, including the garage. Ceiling fans are in 4 rooms. Schedule a showing today before it's gone!
Location
State FL
County Hillsborough
Community Lake Brandon
Zoning PD
Rooms
Other Rooms Attic
Interior
Interior Features Cathedral Ceiling(s), Ceiling Fans(s), High Ceilings, Dormitorio Principal Arriba, Vaulted Ceiling(s), Walk-In Closet(s)
Heating Central
Cooling Central Air
Flooring Bamboo, Carpet, Laminate, Vinyl
Fireplace false
Appliance Dishwasher, Disposal, Dryer, Microwave, Range, Refrigerator, Washer
Exterior
Exterior Feature Other
Parking Features Garage Door Opener, Off Street
Garage Spaces 2.0
Community Features Deed Restrictions, Park, Pool
Utilities Available Cable Available, Electricity Connected, Public, Street Lights
Amenities Available Gated, Park, Pool
Waterfront Description Lake
View Y/N 1
View Water
Roof Type Shingle
Porch Deck, Patio, Porch
Attached Garage true
Garage true
Private Pool No
Building
Story 3
Entry Level Three Or More
Foundation Slab
Lot Size Range 0 to less than 1/4
Sewer None
Water Public
Structure Type Block
New Construction false
Construction Status Inspections,Other Contract Contingencies
Schools
Elementary Schools Lamb Elementary
Middle Schools Mclane-Hb
High Schools Spoto High-Hb
Others
Pets Allowed Yes
HOA Fee Include Pool, Maintenance Grounds, Pest Control, Sewer, Water
Senior Community No
Ownership Fee Simple
Monthly Total Fees $310
Acceptable Financing Cash, Conventional, FHA
Membership Fee Required Required
Listing Terms Cash, Conventional, FHA
Special Listing Condition None
Read Less
Want to know what your home might be worth? Contact us for a FREE valuation!

Our team is ready to help you sell your home for the highest possible price ASAP

© 2024 My Florida Regional MLS DBA Stellar MLS. All Rights Reserved.
Bought with VERTICA REALTY LLC






