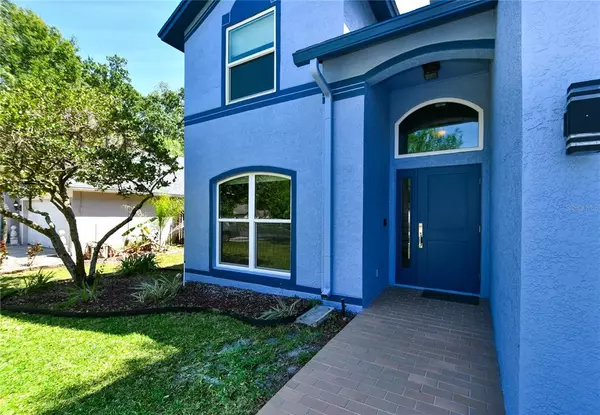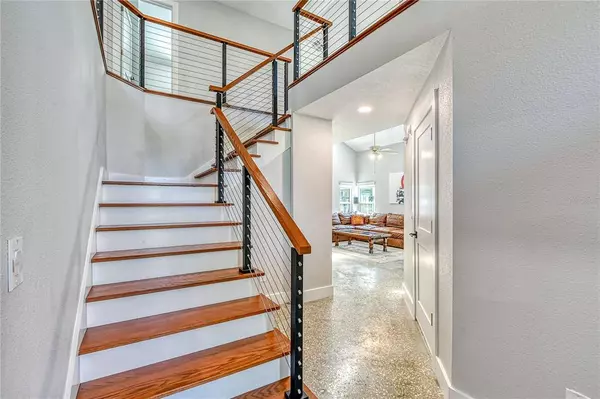$570,000
$520,000
9.6%For more information regarding the value of a property, please contact us for a free consultation.
4633 HIDDEN SHADOW DR Tampa, FL 33614
3 Beds
3 Baths
1,990 SqFt
Key Details
Sold Price $570,000
Property Type Single Family Home
Sub Type Single Family Residence
Listing Status Sold
Purchase Type For Sale
Square Footage 1,990 sqft
Price per Sqft $286
Subdivision Hidden Oaks Ph Ii
MLS Listing ID A4531575
Sold Date 05/06/22
Bedrooms 3
Full Baths 2
Half Baths 1
Construction Status Appraisal,Inspections
HOA Fees $45/ann
HOA Y/N Yes
Year Built 1997
Annual Tax Amount $394
Lot Size 8,276 Sqft
Acres 0.19
Lot Dimensions 60x140
Property Description
Welcome to Hidden Oaks! THIS IS A 4 BEDROOM! The name describes it perfectly. Beautifully remodeled home with high end finishes. Beautiful Quartz and granite counters. and luxury tile that is artfully done and attention to detail is noticed. Plenty of storage for everything and tons of kitchen cabinets in your beautifully remodeled kitchen. This entire home has been Remodeled with impeccable taste and detail to the modern cable stairs railings to the tastefully modern tile work. Brand new screens on porch to keep all your pets and little ones secure and pests at bay. Every window and exterior door is hurricane rates and BRAND NEW in 2020. Mature landscaping and brand new painted exterior 2022. Roof is new in January 2020. Large rooms and bright and spacious living areas make this home an entertainers dream. This is a beautiful tucked away gated community with plenty of space to explore and enjoy. Less than 15 mins to Tampa International, 20 minutes to Armature Works, 12 minutes to Raymond James Stadium and 21 minutes to Amalie....what more could you ask for!
Come take a look and see your new home.
**Home has multiple security cameras in use**
Location
State FL
County Hillsborough
Community Hidden Oaks Ph Ii
Zoning RMC-12
Interior
Interior Features Ceiling Fans(s), Eat-in Kitchen, High Ceilings, Kitchen/Family Room Combo, Dormitorio Principal Arriba, Open Floorplan, Skylight(s), Solid Surface Counters, Thermostat, Walk-In Closet(s), Window Treatments
Heating Electric
Cooling Central Air
Flooring Ceramic Tile, Concrete, Tile, Wood
Fireplace false
Appliance Bar Fridge, Convection Oven, Cooktop, Dishwasher, Disposal, Dryer, Electric Water Heater, Exhaust Fan, Range, Range Hood, Refrigerator, Washer, Wine Refrigerator
Exterior
Exterior Feature Fence, Lighting, Rain Gutters, Sprinkler Metered
Garage Spaces 2.0
Fence Wood
Community Features Deed Restrictions, Gated
Utilities Available BB/HS Internet Available, Cable Connected, Electricity Connected, Phone Available, Public, Sewer Connected, Sprinkler Meter, Street Lights, Water Connected
View Trees/Woods
Roof Type Shingle
Attached Garage true
Garage true
Private Pool No
Building
Lot Description Near Public Transit, Sidewalk, Paved
Story 2
Entry Level Two
Foundation Slab
Lot Size Range 0 to less than 1/4
Sewer Public Sewer
Water Public
Structure Type Block, Stucco, Wood Frame
New Construction false
Construction Status Appraisal,Inspections
Others
Pets Allowed Yes
Senior Community No
Ownership Fee Simple
Monthly Total Fees $45
Acceptable Financing Cash, Conventional, VA Loan
Membership Fee Required Required
Listing Terms Cash, Conventional, VA Loan
Special Listing Condition None
Read Less
Want to know what your home might be worth? Contact us for a FREE valuation!

Our team is ready to help you sell your home for the highest possible price ASAP

© 2024 My Florida Regional MLS DBA Stellar MLS. All Rights Reserved.
Bought with COASTAL PROPERTIES GROUP INTER






