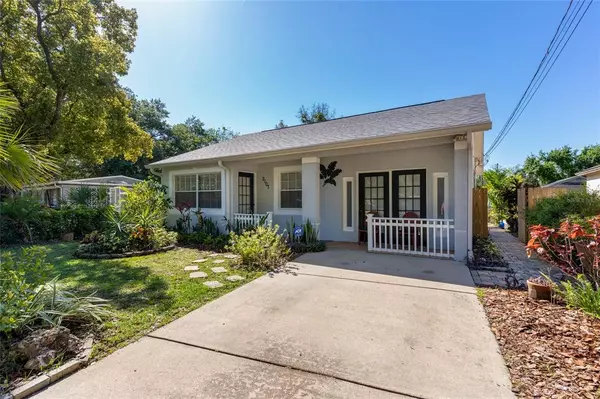$310,000
$250,000
24.0%For more information regarding the value of a property, please contact us for a free consultation.
2107 E NEDRO RD Tampa, FL 33604
3 Beds
2 Baths
1,274 SqFt
Key Details
Sold Price $310,000
Property Type Single Family Home
Sub Type Single Family Residence
Listing Status Sold
Purchase Type For Sale
Square Footage 1,274 sqft
Price per Sqft $243
Subdivision Kathryn Park
MLS Listing ID T3363506
Sold Date 05/02/22
Bedrooms 3
Full Baths 2
Construction Status Appraisal,Financing,Inspections
HOA Y/N No
Year Built 1986
Annual Tax Amount $266
Lot Size 4,791 Sqft
Acres 0.11
Lot Dimensions 50x100
Property Description
HIGHEST & BEST BY SATURDAY 4/2 AT 5pm! This is where opportunity meets preparation. If you are qualified and ready to buy, you’ve been waiting for this one! You will Experience the Florida feel when you walk up to the charming front porch, enter thru the front door into the comfortable, warm living spaces with hard wood floors; living room, dining area and family room all located with great accessibility to the kitchen. As you travel down the hallway of this 3 bedroom 2 bath, you will encounter guest bedrooms and a hall bath, as you near the end you will find the delightful en-suite master bedroom with electric fireplace and a door to the loveliest back porch and garden area. Enjoy the outdoors for every occasion, a quiet coffee in the morning, cocktails in the back yard after a hard day at work, a relaxing hammock for chilling anytime. And the best for last, Newer roof (11/2020,) newer AC and New hot water heater. TURN KEY, bring your things and move on in!!!!
Location
State FL
County Hillsborough
Community Kathryn Park
Zoning RS-50
Interior
Interior Features Ceiling Fans(s), Solid Surface Counters, Stone Counters, Window Treatments
Heating Central, Electric
Cooling Central Air
Flooring Ceramic Tile, Wood
Fireplaces Type Electric
Fireplace true
Appliance Electric Water Heater, Range, Range Hood, Refrigerator
Laundry Inside, Laundry Room
Exterior
Exterior Feature Fence, French Doors
Fence Wood
Community Features Park
Utilities Available Cable Available, Electricity Connected, Public, Water Connected
Roof Type Shingle
Porch Covered, Front Porch, Rear Porch
Garage false
Private Pool No
Building
Lot Description Private
Story 1
Entry Level One
Foundation Slab
Lot Size Range 0 to less than 1/4
Sewer Septic Tank
Water Public
Architectural Style Ranch, Traditional
Structure Type Block, Concrete
New Construction false
Construction Status Appraisal,Financing,Inspections
Schools
Elementary Schools Cahoon-Hb
Middle Schools Van Buren-Hb
High Schools Wharton-Hb
Others
Senior Community No
Ownership Fee Simple
Acceptable Financing Cash, Conventional
Listing Terms Cash, Conventional
Special Listing Condition None
Read Less
Want to know what your home might be worth? Contact us for a FREE valuation!

Our team is ready to help you sell your home for the highest possible price ASAP

© 2024 My Florida Regional MLS DBA Stellar MLS. All Rights Reserved.
Bought with UNIVERSITY REALTY OF TAMPA






