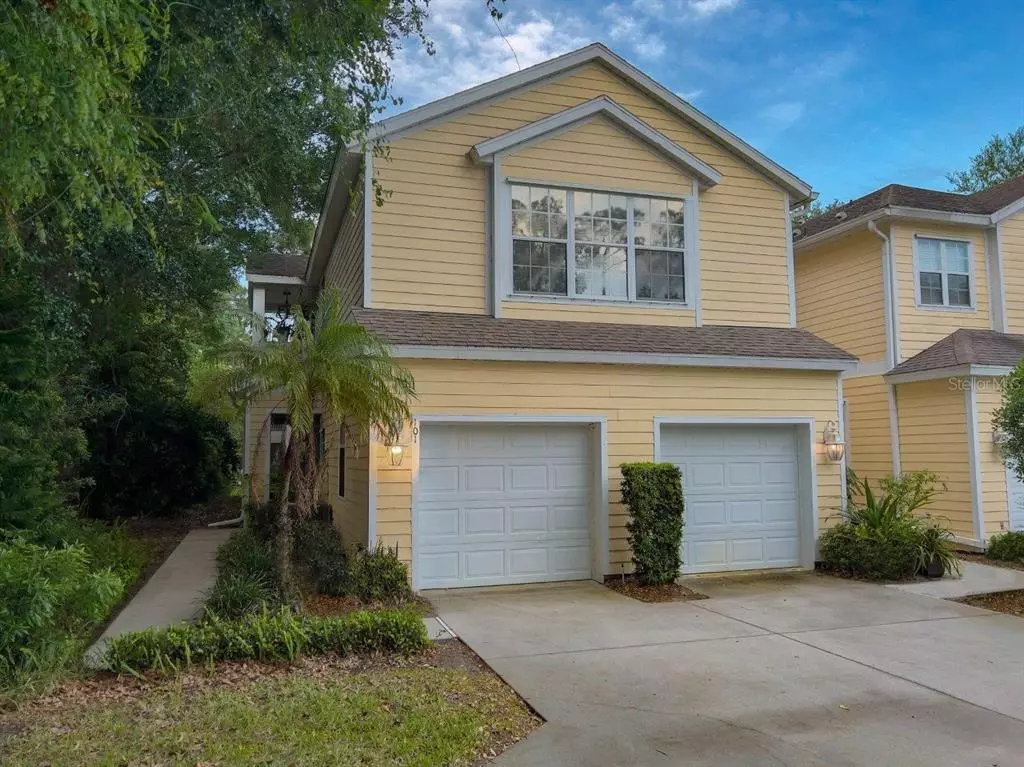$297,000
$240,000
23.8%For more information regarding the value of a property, please contact us for a free consultation.
6204 ROSEFINCH CT #101 Lakewood Ranch, FL 34202
2 Beds
2 Baths
982 SqFt
Key Details
Sold Price $297,000
Property Type Condo
Sub Type Condominium
Listing Status Sold
Purchase Type For Sale
Square Footage 982 sqft
Price per Sqft $302
Subdivision Summerfield Hollow Ph Iii
MLS Listing ID A4531834
Sold Date 04/29/22
Bedrooms 2
Full Baths 2
Condo Fees $374
Construction Status No Contingency
HOA Fees $5/ann
HOA Y/N Yes
Originating Board Stellar MLS
Year Built 2004
Annual Tax Amount $1,458
Property Description
This hidden secret in the heart of Lakewood Ranch is now out for buyers in the market to come and see. 2 bed 2 bath tucked away on quiet cul de sac, with easy walking distance to main street, shopping, dining, play park with many courts , walking/bike trails and play fields. Make your morning brew and enjoy the serene wooded private outdoors on your screened in porch. All stainless steel appliances, granite counter tops throughout, and laundry conveniently off the attached garage that has hurricane shutters and plenty of rack storage. Primary room has walk in closet and bathroom. Added value of the HOA fees includes, cable, water, trash, sewer, exterior of the building and roof. Extra bonus the condo association is in the process of updating the roof and exterior paint, already covered by the reserves.
Its move in ready, come and get it.
Location
State FL
County Manatee
Community Summerfield Hollow Ph Iii
Zoning PDR/WP
Interior
Interior Features Ceiling Fans(s), Eat-in Kitchen, Solid Surface Counters, Window Treatments
Heating Central
Cooling Central Air
Flooring Carpet, Wood
Fireplace false
Appliance Dishwasher, Disposal, Dryer, Microwave, Range, Refrigerator, Washer
Exterior
Exterior Feature Lighting, Sidewalk, Sliding Doors
Garage Spaces 1.0
Community Features Sidewalks
Utilities Available Cable Connected, Electricity Connected, Public
Roof Type Shingle
Porch Enclosed, Porch, Screened
Attached Garage true
Garage true
Private Pool No
Building
Story 1
Entry Level One
Foundation Slab
Sewer Public Sewer
Water Public
Structure Type Wood Frame
New Construction false
Construction Status No Contingency
Schools
Elementary Schools Braden River Elementary
Middle Schools Braden River Middle
High Schools Lakewood Ranch High
Others
Pets Allowed Yes
HOA Fee Include Cable TV, Escrow Reserves Fund, Maintenance Structure, Maintenance Grounds, Pest Control, Sewer, Trash, Water
Senior Community No
Pet Size Extra Large (101+ Lbs.)
Ownership Fee Simple
Monthly Total Fees $379
Acceptable Financing Cash, Conventional
Membership Fee Required Required
Listing Terms Cash, Conventional
Num of Pet 2
Special Listing Condition None
Read Less
Want to know what your home might be worth? Contact us for a FREE valuation!

Our team is ready to help you sell your home for the highest possible price ASAP

© 2024 My Florida Regional MLS DBA Stellar MLS. All Rights Reserved.
Bought with KELLER WILLIAMS REALTY SELECT






