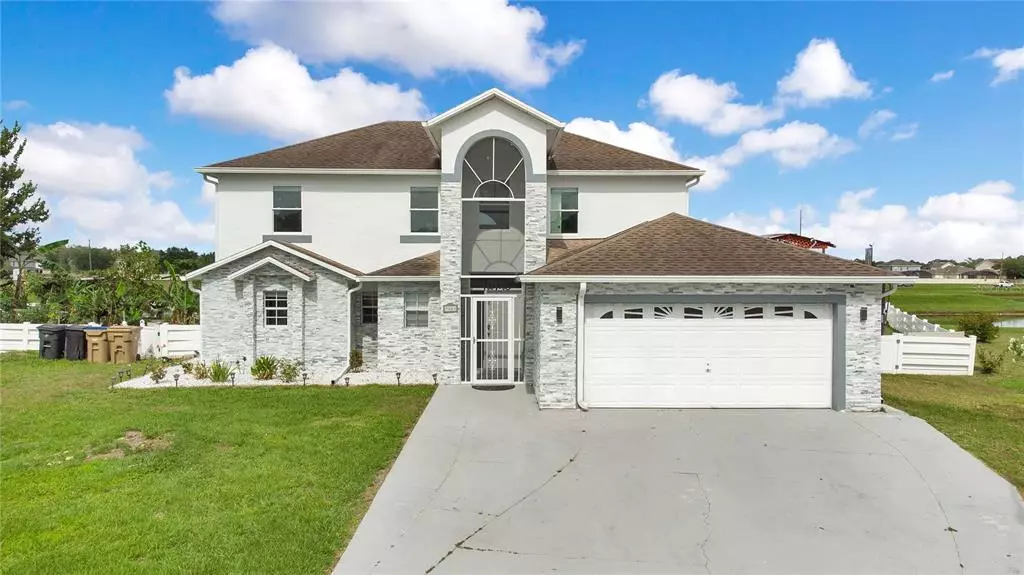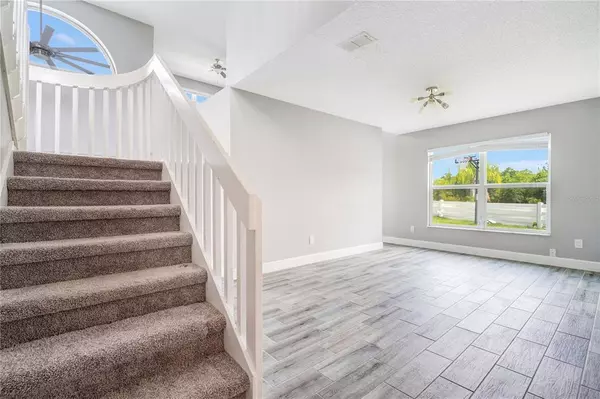$436,000
$400,000
9.0%For more information regarding the value of a property, please contact us for a free consultation.
5003 HEATHERLAKE TER Kissimmee, FL 34758
4 Beds
3 Baths
1,962 SqFt
Key Details
Sold Price $436,000
Property Type Single Family Home
Sub Type Single Family Residence
Listing Status Sold
Purchase Type For Sale
Square Footage 1,962 sqft
Price per Sqft $222
Subdivision Heatherstone Crescent Lakes
MLS Listing ID O6018326
Sold Date 04/29/22
Bedrooms 4
Full Baths 2
Half Baths 1
Construction Status Inspections
HOA Fees $49/ann
HOA Y/N Yes
Year Built 1996
Annual Tax Amount $3,993
Lot Size 10,454 Sqft
Acres 0.24
Property Description
This updated 4 bedroom, 2.5 bath pool home inside a cul-de-sac on a pond with a fenced backyard is READY for you! It has been used as a personal home BUT also has the unique opportunity to be a SHORT TERM RENTAL! The kitchen has been fully updated including stainless steel appliances, decorative tile backsplash, granite countertops, and wood cabinets. All bathrooms have been renovated with new tile, fixtures, and vanities. The downstairs living area is covered with wood look tile throughout. In the dining room, there is a spiral staircase taking you to the most unique little room which would make a great office, playroom, or game room. The backyard is a true oasis. It has a covered patiio, beautiful pool, play area, and a garden area. It has it ALLm so basically grab your KEY and TURN IT! This home is turn key at its finest. Schedule your appointment today.
Location
State FL
County Osceola
Community Heatherstone Crescent Lakes
Zoning PD
Interior
Interior Features Ceiling Fans(s), Eat-in Kitchen, High Ceilings, Master Bedroom Main Floor, Open Floorplan, Solid Surface Counters, Solid Wood Cabinets
Heating Central, Electric
Cooling Central Air
Flooring Carpet, Ceramic Tile
Furnishings Unfurnished
Fireplace false
Appliance Dishwasher, Disposal, Gas Water Heater, Microwave, Range, Refrigerator
Laundry Laundry Room
Exterior
Exterior Feature Fence, Irrigation System
Garage Spaces 2.0
Pool Gunite, In Ground
Utilities Available Cable Available, Electricity Available, Natural Gas Connected
Waterfront Description Pond
View Y/N 1
Water Access 1
Water Access Desc Pond
View Pool, Water
Roof Type Shingle
Attached Garage true
Garage true
Private Pool Yes
Building
Lot Description Cul-De-Sac, Sidewalk
Entry Level Two
Foundation Slab
Lot Size Range 0 to less than 1/4
Sewer Public Sewer
Water Public
Structure Type Block, Stucco
New Construction false
Construction Status Inspections
Schools
Elementary Schools Reedy Creek Elem (K 5)
Middle Schools Horizon Middle
High Schools Poinciana High School
Others
Pets Allowed Yes
Senior Community No
Ownership Fee Simple
Monthly Total Fees $49
Acceptable Financing Cash, Conventional, FHA, VA Loan
Membership Fee Required Required
Listing Terms Cash, Conventional, FHA, VA Loan
Special Listing Condition None
Read Less
Want to know what your home might be worth? Contact us for a FREE valuation!

Our team is ready to help you sell your home for the highest possible price ASAP

© 2024 My Florida Regional MLS DBA Stellar MLS. All Rights Reserved.
Bought with STELLAR NON-MEMBER OFFICE






