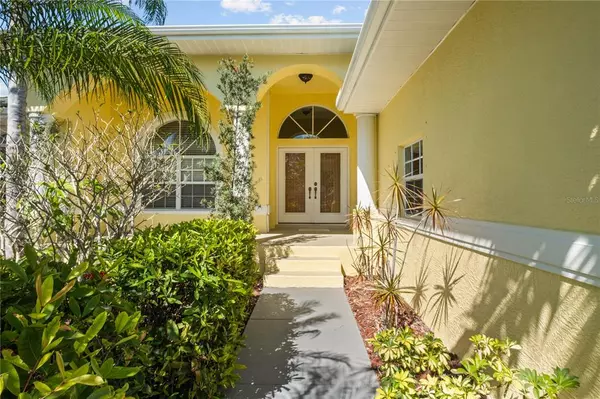$570,000
$559,000
2.0%For more information regarding the value of a property, please contact us for a free consultation.
126 BUCKEYE AVE NW Port Charlotte, FL 33952
2 Beds
2 Baths
1,960 SqFt
Key Details
Sold Price $570,000
Property Type Single Family Home
Sub Type Single Family Residence
Listing Status Sold
Purchase Type For Sale
Square Footage 1,960 sqft
Price per Sqft $290
Subdivision Port Charlotte Sec 006
MLS Listing ID C7456622
Sold Date 04/22/22
Bedrooms 2
Full Baths 2
Construction Status Inspections
HOA Y/N No
Originating Board Stellar MLS
Year Built 2006
Annual Tax Amount $3,548
Lot Size 10,454 Sqft
Acres 0.24
Lot Dimensions 80x125
Property Description
GREAT PRICE! FURNISHED 2 BED + DEN, 2 BATH, 2-CAR GARAGE POOL HOME WITH QUICK 10 MINUTE ACCESS TO CHARLOTTE HARBOR LEADING TO THE GULF OF MEXICO! 80’ of waterfrontage with intersecting canal views. Spacious open floor plan with 1,960 sq. ft. of living area, cathedral ceiling, an abundance of natural light, neutral décor, tile flooring in main living area, large slider to lanai in living room, beautiful kitchen with raised panel cabinetry, Brazilian granite counters, tile backsplash, closet pantry and breakfast nook overlooking water views. Master suite offers tray ceiling, tile floors, his and hers walk-in closets, access to pool and private bath with dual sinks, garden bath, walk-in shower and access to pool. Split bedroom plan affords privacy for guests featuring 2nd bedroom, separate full bath and den with pocketing doors opening to breakfast area. All bedrooms are spacious including den and offer large windows. Outdoor entertaining area offers covered lanai, outdoor shower and screened heated pool. Lush tropical landscaping with walkway to dock and davits. Additional features include freshly painted exterior, hurricane shutters, newer HVAC and water heater (2 yrs). Fabulous location with in walking distance to Port Charlotte Beach Park and close to restaurants, shopping, schools, fishing and just a short drive to downtown historic Punta Gorda with community events and entertainment. This is one not to miss! Call for your private showing today!
Location
State FL
County Charlotte
Community Port Charlotte Sec 006
Zoning RSF3.5
Direction NW
Rooms
Other Rooms Den/Library/Office, Inside Utility
Interior
Interior Features Cathedral Ceiling(s), Ceiling Fans(s), Eat-in Kitchen, High Ceilings, Living Room/Dining Room Combo, Open Floorplan, Split Bedroom, Stone Counters, Tray Ceiling(s), Walk-In Closet(s)
Heating Central, Electric
Cooling Central Air
Flooring Carpet, Tile
Furnishings Unfurnished
Fireplace false
Appliance Dishwasher, Disposal, Dryer, Electric Water Heater, Microwave, Range, Refrigerator, Washer
Laundry Inside, Laundry Room
Exterior
Exterior Feature French Doors, Hurricane Shutters, Outdoor Shower, Rain Gutters, Sliding Doors
Parking Features Driveway, Garage Door Opener
Garage Spaces 2.0
Pool Gunite, Heated, In Ground, Screen Enclosure
Utilities Available BB/HS Internet Available, Cable Available, Electricity Connected, Phone Available
Waterfront Description Canal - Saltwater
View Y/N 1
Water Access 1
Water Access Desc Bay/Harbor,Canal - Saltwater,Gulf/Ocean
View Pool, Water
Roof Type Shingle
Porch Covered, Front Porch, Rear Porch, Screened
Attached Garage true
Garage true
Private Pool Yes
Building
Lot Description Sidewalk, Paved
Entry Level One
Foundation Slab, Stem Wall
Lot Size Range 0 to less than 1/4
Sewer Public Sewer
Water Public
Structure Type Block, Stucco
New Construction false
Construction Status Inspections
Schools
Elementary Schools Peace River Elementary
Middle Schools Port Charlotte Middle
High Schools Charlotte High
Others
Pets Allowed Yes
Senior Community No
Ownership Fee Simple
Acceptable Financing Cash, Conventional
Listing Terms Cash, Conventional
Special Listing Condition None
Read Less
Want to know what your home might be worth? Contact us for a FREE valuation!

Our team is ready to help you sell your home for the highest possible price ASAP

© 2024 My Florida Regional MLS DBA Stellar MLS. All Rights Reserved.
Bought with CENTURY 21 SUNBELT REALTY






