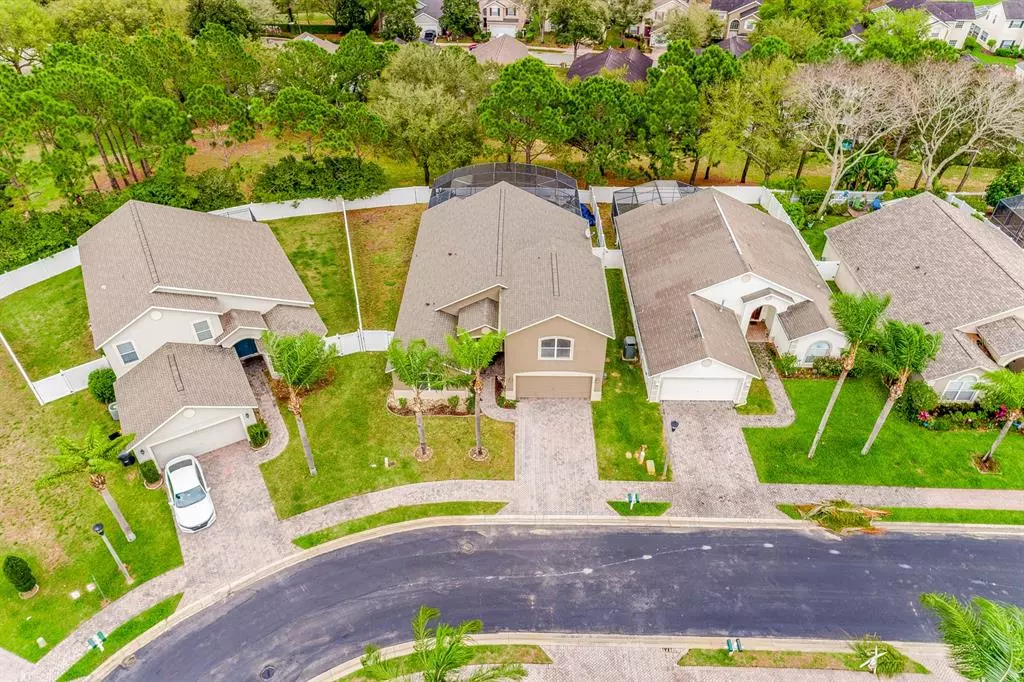$540,000
$555,000
2.7%For more information regarding the value of a property, please contact us for a free consultation.
877 KNIGHTSBRIDGE CIR Davenport, FL 33896
4 Beds
3 Baths
2,728 SqFt
Key Details
Sold Price $540,000
Property Type Single Family Home
Sub Type Single Family Residence
Listing Status Sold
Purchase Type For Sale
Square Footage 2,728 sqft
Price per Sqft $197
Subdivision Green At West Haven Ph 01
MLS Listing ID O6011890
Sold Date 04/20/22
Bedrooms 4
Full Baths 3
Construction Status Inspections
HOA Fees $225/mo
HOA Y/N Yes
Year Built 2004
Annual Tax Amount $4,125
Lot Size 7,405 Sqft
Acres 0.17
Property Description
*MULTIPLE OFFER SITUATION. HIGHEST AND BEST DUE BY SUNDAY, 3/27/22* STUNNING! Only 10 minutes from Disney World and all the attractions! Located in the gated community of West Haven. This home sits perched at the top of a hill. 4 bed/3 bath, fully updated, renovated and move-in ready. Gorgeous, paver drive way. True, wide-open, split floor plan. Soaring 14' ceilings thru-out, including bedrooms. Updated kitchen with highest complexity 'Azule Platino' granite with full back splash. TONS of arches and lighted shelve niches.
All new gourmet dark graphite stainless steel Samsung appliances, including: counter-depth refrigerator & gas range. Farm-style sink. Pantry. Formal dining room, eat-in kitchen & large breakfast bar. New two-tone paint inside & two-tone paint on the exterior. All new hardware, faucets, fixtures, huge fans, chandeliers and LED lighting thru-out. All new two-tone carpet and plush pad. Extra-large Master has rear glass slider door & walk-in closet. Master bath has dual vanities (including women's make-up vanity), 2 person deep soak Jacuzzi Tub & separate 2 person shower. The other bathrooms are renovated with granite & custom tile surrounds. Upstairs bedroom can be used as a large, bonus game room. All new, exquisite, wide-plank, water-proof flooring thru-out. New roof in 2019. Brand new 5-Ton AC just installed. 4 glass patio door sliders lead to a backyard paradise. Welcome to your private 'Volcano Bay' resort! SHOW-STOPPER...$120K Pebble Tec pool, heated/cooled, 4 water falls, built-in speakers, LED lighting, Baja-Step Island, totally secluded grotto-jacuzzi...fully screened in. No rear neighbors, or side neighbors windows; extremely private, fully fenced in. HOA covers lawn maintenance, cable, internet, tennis courts, & community pool. THIS HOME HAS IT ALL!
Location
State FL
County Polk
Community Green At West Haven Ph 01
Interior
Interior Features Cathedral Ceiling(s), Ceiling Fans(s), High Ceilings, Solid Surface Counters, Split Bedroom, Stone Counters, Walk-In Closet(s)
Heating Central
Cooling Central Air
Flooring Carpet, Vinyl, Wood
Fireplace false
Appliance Dishwasher, Disposal, Microwave, Range, Refrigerator
Exterior
Exterior Feature Fence, Other
Garage Spaces 2.0
Pool Heated, In Ground, Lighting, Other, Screen Enclosure
Community Features Pool, Tennis Courts
Utilities Available Public
Roof Type Shingle
Porch Patio, Screened
Attached Garage true
Garage true
Private Pool Yes
Building
Story 2
Entry Level Two
Foundation Slab
Lot Size Range 0 to less than 1/4
Sewer Public Sewer
Water Public
Structure Type Block, Concrete, Stucco
New Construction false
Construction Status Inspections
Schools
Elementary Schools Loughman Oaks Elem
Middle Schools Citrus Ridge
Others
Pets Allowed Yes
HOA Fee Include Cable TV, Internet, Maintenance Grounds
Senior Community No
Ownership Fee Simple
Monthly Total Fees $225
Acceptable Financing Cash, Conventional, VA Loan
Membership Fee Required Required
Listing Terms Cash, Conventional, VA Loan
Special Listing Condition None
Read Less
Want to know what your home might be worth? Contact us for a FREE valuation!

Our team is ready to help you sell your home for the highest possible price ASAP

© 2024 My Florida Regional MLS DBA Stellar MLS. All Rights Reserved.
Bought with EXP REALTY LLC






