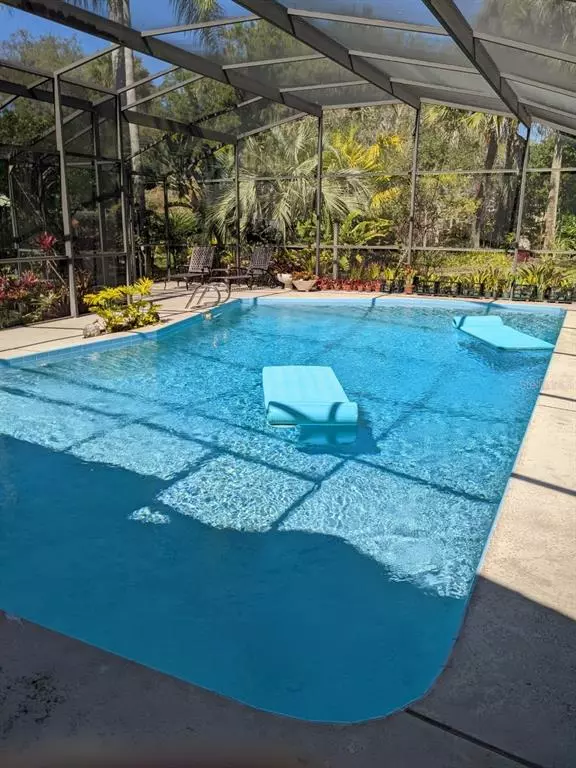$630,000
$619,000
1.8%For more information regarding the value of a property, please contact us for a free consultation.
479 PALM DR Oviedo, FL 32765
5 Beds
3 Baths
3,092 SqFt
Key Details
Sold Price $630,000
Property Type Single Family Home
Sub Type Single Family Residence
Listing Status Sold
Purchase Type For Sale
Square Footage 3,092 sqft
Price per Sqft $203
Subdivision Mead Manor Unit 3
MLS Listing ID R4905727
Sold Date 04/20/22
Bedrooms 5
Full Baths 3
Construction Status Other Contract Contingencies
HOA Y/N No
Year Built 1970
Annual Tax Amount $3,111
Lot Size 0.870 Acres
Acres 0.87
Property Description
About an acre property with front of house on Palm Drive and back of property on Lake Charm Drive. “Old Chicago” brick home; five bedrooms with easy conversion to a sixth or home office; 3 full baths, 2 master suites (both with pocket-door access to bathrooms). This lovely home offers over 3000 square feet with a split floor plan. The kitchen is central to the home. Living room; large dining room; large family room with brick-wall fireplace/hearth; plus 42-foot-long Florida room faces screened pool (to 9 feet deep) and gardens and privacy. The house has plaster walls and ceilings for good sound proofing. All ceiling fans are new. There is a custom garden shed with windows that matches the house, and a 12W x 24L x 10H heated greenhouse that is currently used for growing orchid plants. Additional storage building for tool storage, with attached enclosed, carpeted dog house and shaded dog run. There is a deep well for irrigation. The entire back of the property from the mid-point of the sides of the house is fenced, with electric gate access. This is a gardeners’ paradise with most palm and cycad species that can be grown in Zone 9B, plus azaleas, camellias, crepe myrtles and birds-of-paradise plants of various colors.
Location
State FL
County Seminole
Community Mead Manor Unit 3
Zoning R-1A
Rooms
Other Rooms Den/Library/Office, Family Room, Florida Room, Inside Utility
Interior
Interior Features Ceiling Fans(s), Walk-In Closet(s)
Heating Central, Electric
Cooling Central Air
Flooring Carpet, Other, Tile
Fireplaces Type Wood Burning
Fireplace true
Appliance Dryer, Electric Water Heater, Range, Refrigerator, Washer
Laundry Inside
Exterior
Exterior Feature Dog Run, Fence, Irrigation System, Rain Gutters, Sidewalk, Sliding Doors, Storage
Garage Driveway, Garage Door Opener, Garage Faces Rear
Garage Spaces 2.0
Fence Chain Link, Wood
Pool Gunite, In Ground, Screen Enclosure
Utilities Available Cable Available, Cable Connected, Water Connected
Roof Type Shingle
Porch Front Porch, Rear Porch
Attached Garage true
Garage true
Private Pool Yes
Building
Entry Level One
Foundation Slab
Lot Size Range 1/2 to less than 1
Sewer Septic Tank
Water Public
Architectural Style Ranch, Traditional
Structure Type Brick
New Construction false
Construction Status Other Contract Contingencies
Schools
Elementary Schools Lawton Elementary
Middle Schools Jackson Heights Middle
High Schools Oviedo High
Others
Senior Community No
Ownership Fee Simple
Acceptable Financing Cash, Conventional
Listing Terms Cash, Conventional
Special Listing Condition None
Read Less
Want to know what your home might be worth? Contact us for a FREE valuation!

Our team is ready to help you sell your home for the highest possible price ASAP

© 2024 My Florida Regional MLS DBA Stellar MLS. All Rights Reserved.
Bought with WATSON REALTY CORP






