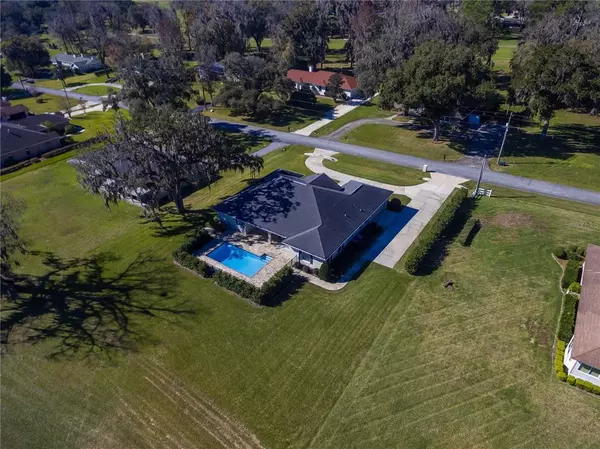$760,000
$799,000
4.9%For more information regarding the value of a property, please contact us for a free consultation.
5327 NW 76TH CT Ocala, FL 34482
4 Beds
3 Baths
2,832 SqFt
Key Details
Sold Price $760,000
Property Type Single Family Home
Sub Type Single Family Residence
Listing Status Sold
Purchase Type For Sale
Square Footage 2,832 sqft
Price per Sqft $268
Subdivision Golden Hills Turf & Country Club
MLS Listing ID OM632467
Sold Date 04/15/22
Bedrooms 4
Full Baths 3
Construction Status Inspections
HOA Fees $16/ann
HOA Y/N Yes
Year Built 2004
Annual Tax Amount $4,231
Lot Size 0.580 Acres
Acres 0.58
Lot Dimensions 140x180
Property Description
BACK ON THE MARKET! Beautiful GOLDEN HILLS Turf and Country Club 4 bedroom pool home on golf course minutes from the World Equestrian Center. TURN KEY! FURNISHED! New paint inside and out, upgraded 2 zone HVAC, interior plantation shutters, all interior tile floors, 10' and 12' interior ceilings throughout with grand 8' doors. Pool resurfaced, new outdoor patio pavers/fencing/landscaping. Large kitchen with plenty of counterspace for entertaining. Large master suite with his and hers closets, and french doors onto outdoor living pool area. Master bath with double sinks, large shower, garden tub. Lush landscaping, circle drive, and EXPANSIVE GOLF COURSE VIEWS! Large walk in closets throughout. Great floorplan with 4 spacious bedrooms and 3 baths to relax after a day of riding. Desirable triple split plan with the master wing on the left, two bedrooms with shared full bath on the right front, and 1 private bedroom and full bath on the right back with the large well appointed living spaces connecting the private bedroom suites. On cul-de-sac road. Just step in and enjoy! This home is immaculate!
Location
State FL
County Marion
Community Golden Hills Turf & Country Club
Zoning R1
Interior
Interior Features Built-in Features, Ceiling Fans(s), Eat-in Kitchen, High Ceilings, Master Bedroom Main Floor, Solid Wood Cabinets, Split Bedroom, Walk-In Closet(s), Window Treatments
Heating Electric, Zoned
Cooling Central Air, Zoned
Flooring Tile
Fireplace false
Appliance Built-In Oven, Cooktop, Dishwasher, Disposal, Electric Water Heater, Exhaust Fan, Microwave, Refrigerator
Laundry Inside
Exterior
Exterior Feature Fence, Irrigation System, Sliding Doors
Parking Features Circular Driveway, Garage Door Opener, Garage Faces Side
Garage Spaces 2.0
Pool In Ground, Outside Bath Access
Community Features Golf
Utilities Available BB/HS Internet Available, Electricity Connected, Fiber Optics, Sewer Connected, Street Lights, Underground Utilities, Water Connected
View Golf Course, Pool
Roof Type Shingle
Porch Covered, Rear Porch
Attached Garage true
Garage true
Private Pool Yes
Building
Lot Description On Golf Course, Oversized Lot, Paved
Story 1
Entry Level One
Foundation Slab
Lot Size Range 1/2 to less than 1
Sewer Public Sewer
Water Public
Structure Type Block, Stucco
New Construction false
Construction Status Inspections
Others
Pets Allowed Yes
Senior Community No
Ownership Fee Simple
Monthly Total Fees $16
Membership Fee Required Required
Special Listing Condition None
Read Less
Want to know what your home might be worth? Contact us for a FREE valuation!

Our team is ready to help you sell your home for the highest possible price ASAP

© 2024 My Florida Regional MLS DBA Stellar MLS. All Rights Reserved.
Bought with GOLDEN OCALA REAL ESTATE INC






