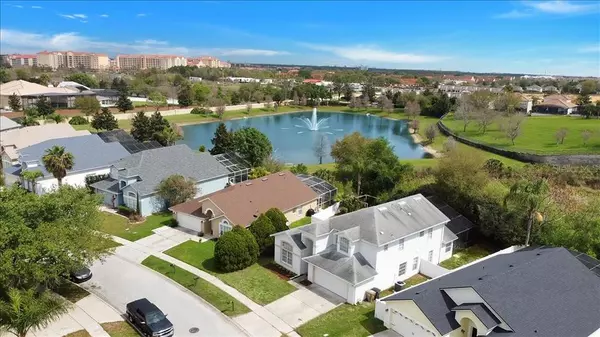$530,000
$515,000
2.9%For more information regarding the value of a property, please contact us for a free consultation.
7924 GOLDEN POND CIR Kissimmee, FL 34747
6 Beds
4 Baths
2,677 SqFt
Key Details
Sold Price $530,000
Property Type Single Family Home
Sub Type Single Family Residence
Listing Status Sold
Purchase Type For Sale
Square Footage 2,677 sqft
Price per Sqft $197
Subdivision Rolling Hills Estates
MLS Listing ID O6005483
Sold Date 04/18/22
Bedrooms 6
Full Baths 4
Construction Status Financing
HOA Fees $41/ann
HOA Y/N Yes
Year Built 1998
Annual Tax Amount $4,831
Lot Size 8,712 Sqft
Acres 0.2
Lot Dimensions 70x114
Property Description
MULTIPLE OFFERS RECEIVED. HIGHEST AND BEST OFFER DUE SUNDAY 03/13/22 BY 6:00PM. Beautiful 6-Bed 4-Bath Two Story home on a large fenced conservation lot within 10 minutes to Disney. From the exterior, you will notice the curb appeal of the paint and grand entryway. Upon entering, you will be greeted by the large volume ceilings and beautiful wood hand railing adjoining the Formal Living and Dining Room. The Kitchen has an eat in dinette area with sliding door access to the covered lanai. It also has upgraded cabinets and closet pantry supplying additional storage to accommodate the largest of families. The Master Bedroom Suite, located downstairs, has his and hers walk-in-closets for your convenience. The Master Bath has dual sinks and a separate shower and garden tub as well as access to the pool area. Entertaining is a breeze with the Family Room giving access to the large covered lanai and brand new screen enclosure. Upstairs there are three bedrooms, with two being a jack and jill shared bath, and the other an ensuite. Seller has just repainted the interior and completely relandscaped the property. The roof was replaced in July 2010 and the AC unit is from March 2015. This house will not last long as it is also has the option to be a short-term rental. Schedule your appointment today!
Location
State FL
County Osceola
Community Rolling Hills Estates
Zoning OPUD
Interior
Interior Features Cathedral Ceiling(s), Ceiling Fans(s), High Ceilings, Living Room/Dining Room Combo, Master Bedroom Main Floor, Thermostat
Heating Electric
Cooling Central Air
Flooring Carpet, Laminate, Tile
Furnishings Negotiable
Fireplace false
Appliance Built-In Oven, Cooktop, Dishwasher, Disposal, Dryer, Electric Water Heater, Microwave, Refrigerator, Washer
Laundry Inside, Laundry Room
Exterior
Exterior Feature Fence, Irrigation System, Lighting, Rain Gutters, Sidewalk, Sliding Doors, Sprinkler Metered
Parking Features Driveway, Garage Door Opener, On Street
Garage Spaces 2.0
Fence Vinyl
Pool In Ground, Screen Enclosure
Utilities Available Cable Available, Sprinkler Meter
View Trees/Woods
Roof Type Shingle
Porch Covered, Porch, Rear Porch, Screened
Attached Garage true
Garage true
Private Pool Yes
Building
Lot Description Conservation Area, Near Golf Course, Near Public Transit, Sidewalk
Story 2
Entry Level Two
Foundation Slab
Lot Size Range 0 to less than 1/4
Sewer Public Sewer
Water Public
Architectural Style Traditional
Structure Type Block, Stucco, Wood Frame
New Construction false
Construction Status Financing
Schools
Elementary Schools East Lake Elem
Middle Schools Celebration K-8
High Schools Celebration High
Others
Pets Allowed Yes
Senior Community No
Ownership Fee Simple
Monthly Total Fees $41
Acceptable Financing Cash, Conventional
Membership Fee Required Required
Listing Terms Cash, Conventional
Special Listing Condition None
Read Less
Want to know what your home might be worth? Contact us for a FREE valuation!

Our team is ready to help you sell your home for the highest possible price ASAP

© 2024 My Florida Regional MLS DBA Stellar MLS. All Rights Reserved.
Bought with ROBERT SLACK LLC






