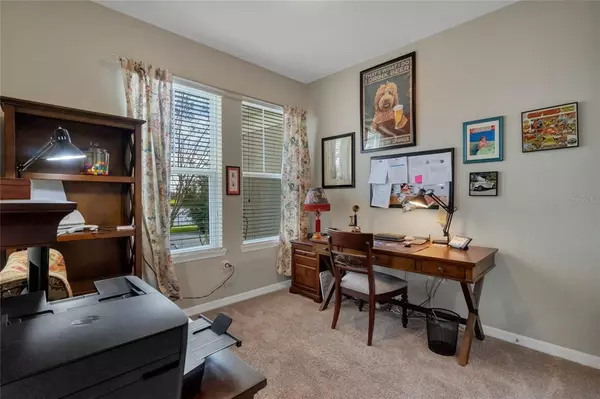$460,000
$433,500
6.1%For more information regarding the value of a property, please contact us for a free consultation.
8150 BLUEJACK OAK DR Winter Garden, FL 34787
4 Beds
3 Baths
1,853 SqFt
Key Details
Sold Price $460,000
Property Type Townhouse
Sub Type Townhouse
Listing Status Sold
Purchase Type For Sale
Square Footage 1,853 sqft
Price per Sqft $248
Subdivision Summerlake Pd Ph 2C 2D 2E
MLS Listing ID O5993640
Sold Date 04/13/22
Bedrooms 4
Full Baths 2
Half Baths 1
Construction Status Financing
HOA Fees $250/mo
HOA Y/N Yes
Year Built 2018
Annual Tax Amount $1,627
Lot Size 3,049 Sqft
Acres 0.07
Property Description
Fantastic opportunity to own one of the few lake view townhome properties in the desirable Summerlake community. This home shows like a model and features a view of the lake and the nightly Disney fireworks from the front of the home. It offers four bedrooms, two and one-half baths, gorgeous wood-look ceramic tile, a covered front porch, a covered rear lanai, a rear courtyard, and a two-car garage.
Once inside, you will find a spacious open floorplan with an entry bathed in natural light, the downstairs half bath, and the first bedroom/ office. The kitchen features modern finishes, granite countertops, a huge center island with seating perfect for entertaining, stainless steel appliances, and a tile backsplash. It opens to the dining room and the living area, which features views of the rear courtyard. Be sure to also peek at the large storage closet under the stairs.
The oversized owner's retreat and bath are located upstairs and feature a walk-in closet. Dual vanity sinks w/ granite counters, a soaking tub, and a glass-enclosed shower also are waiting for you. The other two bedrooms, a full bath, and the laundry area, complete with a washer and dryer, are on the second floor as well.
Summerlake offers its residents parks, playgrounds, walking/biking trails, a clubhouse with a gym & rec room, zip line, tennis and basketball courts, and resort-style community pool. Summerlake also hosts numerous community events throughout the year, including monthly food truck Thursdays, family movie nights, and holiday events. In addition, Summerlake is close to shopping, dining, attractions, and major thoroughfares in Winter Garden's up-and-coming Horizon West area.
Don't miss your chance to live in this beautiful townhome in this friendly community! Contact me to schedule a private showing today.
Location
State FL
County Orange
Community Summerlake Pd Ph 2C 2D 2E
Zoning P-D
Interior
Interior Features Ceiling Fans(s), Crown Molding, Eat-in Kitchen, High Ceilings, Kitchen/Family Room Combo, L Dining, Dormitorio Principal Arriba, Open Floorplan, Solid Surface Counters, Solid Wood Cabinets, Thermostat, Walk-In Closet(s), Window Treatments
Heating Electric
Cooling Central Air
Flooring Carpet, Ceramic Tile
Fireplace false
Appliance Cooktop, Dishwasher, Disposal, Dryer, Electric Water Heater, Exhaust Fan, Ice Maker, Microwave, Range, Refrigerator, Washer
Exterior
Exterior Feature Fence, Irrigation System, Lighting, Sidewalk
Garage Alley Access, Driveway, Garage Door Opener, Garage Faces Rear, Guest, On Street
Garage Spaces 2.0
Fence Vinyl
Community Features Fitness Center, Golf Carts OK, Irrigation-Reclaimed Water, Park, Playground, Pool, Sidewalks, Tennis Courts
Utilities Available BB/HS Internet Available, Cable Available, Cable Connected, Electricity Available, Electricity Connected
View Y/N 1
View Water
Roof Type Shingle
Porch Covered, Deck, Front Porch, Patio, Porch, Rear Porch
Attached Garage false
Garage true
Private Pool No
Building
Entry Level Two
Foundation Slab
Lot Size Range 0 to less than 1/4
Builder Name Beazer Homes
Sewer Public Sewer
Water Public
Architectural Style Contemporary, Florida
Structure Type Block, Concrete, Stucco
New Construction false
Construction Status Financing
Schools
Elementary Schools Summerlake Elementary
Middle Schools Bridgewater Middle
High Schools Horizon High School
Others
Pets Allowed Yes
HOA Fee Include Pool, Maintenance Structure, Pest Control, Pool, Recreational Facilities
Senior Community No
Ownership Fee Simple
Monthly Total Fees $250
Acceptable Financing Cash, Conventional, FHA, VA Loan
Membership Fee Required Required
Listing Terms Cash, Conventional, FHA, VA Loan
Special Listing Condition None
Read Less
Want to know what your home might be worth? Contact us for a FREE valuation!

Our team is ready to help you sell your home for the highest possible price ASAP

© 2024 My Florida Regional MLS DBA Stellar MLS. All Rights Reserved.
Bought with KELLER WILLIAMS CLASSIC






