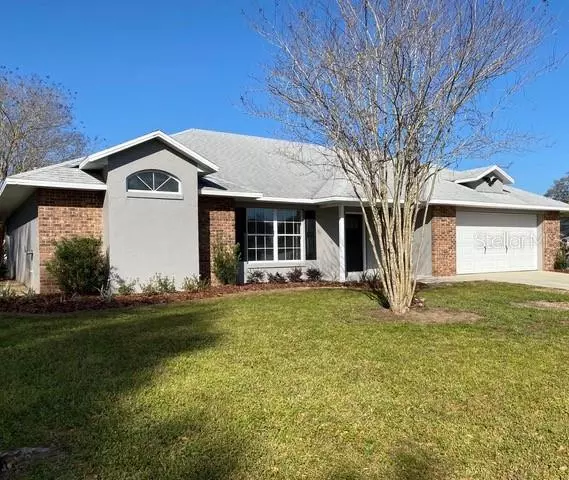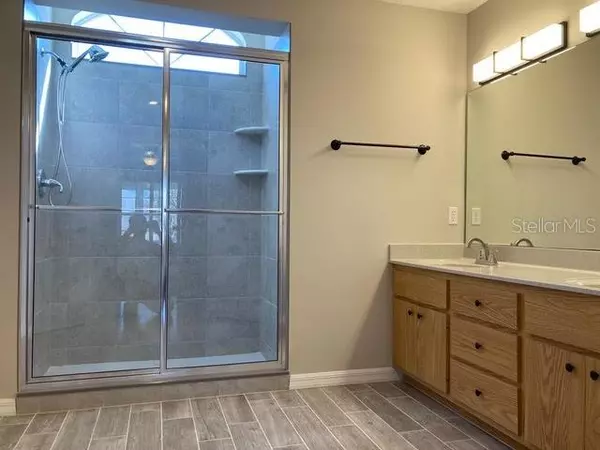$310,000
$319,900
3.1%For more information regarding the value of a property, please contact us for a free consultation.
42 SE 62ND AVE Ocala, FL 34472
3 Beds
2 Baths
2,020 SqFt
Key Details
Sold Price $310,000
Property Type Single Family Home
Sub Type Single Family Residence
Listing Status Sold
Purchase Type For Sale
Square Footage 2,020 sqft
Price per Sqft $153
Subdivision Churchill
MLS Listing ID O6006626
Sold Date 04/11/22
Bedrooms 3
Full Baths 2
Construction Status Appraisal,Financing,Inspections
HOA Y/N No
Year Built 1995
Annual Tax Amount $3,504
Lot Size 0.300 Acres
Acres 0.3
Lot Dimensions 92x140
Property Description
Hurry while you have a chance. Don’t miss out on this beautiful 3/2 home in desirable Churchhill subdivision. Great school districts, grocery, shopping, dining, recreation nearby. You’ll love the fantastic layout. This spacious split floor plan comes complete with fully enclosed
lanai, roomy master bedroom and fabulous master ensuite with ceramic wood-plank tile floor, tiled shower, dual vanities, dressing area, and his & her walk-in closets. Features two living areas, a dining area, breakfast bar & morning area, laundry room, perfectly situated 2nd and 3rd bedrooms and guest bath, a 2 car garage with convenient utility sink & plenty of extra “workspace” for the handyman or tinkerer. You’ll be set for years with all the updates… new paint inside and out, new garage door, New HVAC,
Location
State FL
County Marion
Community Churchill
Zoning R1
Rooms
Other Rooms Breakfast Room Separate, Den/Library/Office, Family Room, Inside Utility
Interior
Interior Features Cathedral Ceiling(s), Ceiling Fans(s), Kitchen/Family Room Combo, Split Bedroom
Heating Natural Gas
Cooling Central Air
Flooring Carpet, Ceramic Tile, Vinyl
Furnishings Unfurnished
Fireplace false
Appliance Cooktop, Dishwasher, Gas Water Heater, Ice Maker, Range, Range Hood, Refrigerator
Laundry Inside, Laundry Room
Exterior
Exterior Feature Fence, Lighting, Sliding Doors
Parking Features Garage Door Opener
Garage Spaces 2.0
Fence Chain Link
Utilities Available Electricity Connected, Natural Gas Connected, Sprinkler Well, Water Connected
Roof Type Shingle
Porch Enclosed
Attached Garage true
Garage true
Private Pool No
Building
Story 1
Entry Level One
Foundation Slab
Lot Size Range 1/4 to less than 1/2
Sewer Septic Tank
Water Public, Well
Structure Type Block
New Construction false
Construction Status Appraisal,Financing,Inspections
Others
Senior Community No
Ownership Fee Simple
Acceptable Financing Cash, Conventional
Listing Terms Cash, Conventional
Special Listing Condition None
Read Less
Want to know what your home might be worth? Contact us for a FREE valuation!

Our team is ready to help you sell your home for the highest possible price ASAP

© 2024 My Florida Regional MLS DBA Stellar MLS. All Rights Reserved.
Bought with GAILEY ENTERPRISES REAL ESTATE






