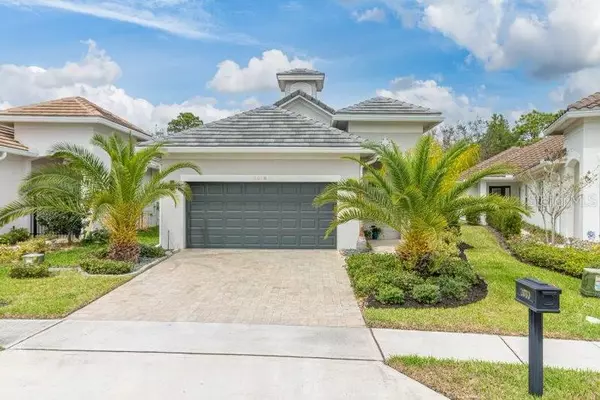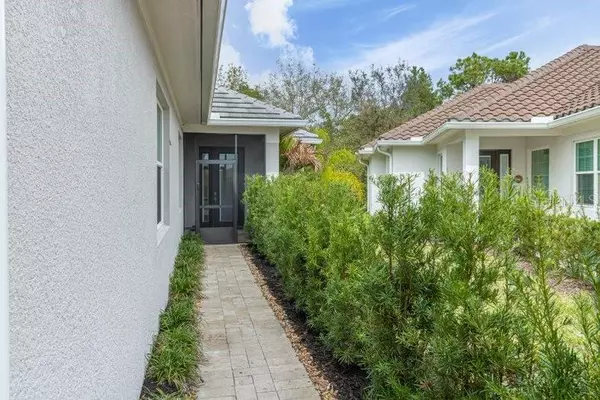$530,000
$495,000
7.1%For more information regarding the value of a property, please contact us for a free consultation.
2070 SHERBROOK AVE Davenport, FL 33837
4 Beds
3 Baths
2,258 SqFt
Key Details
Sold Price $530,000
Property Type Single Family Home
Sub Type Single Family Residence
Listing Status Sold
Purchase Type For Sale
Square Footage 2,258 sqft
Price per Sqft $234
Subdivision Sherbrook Spgs At Providence
MLS Listing ID S5064064
Sold Date 04/12/22
Bedrooms 4
Full Baths 3
Construction Status Appraisal,Financing,Inspections
HOA Fees $133/qua
HOA Y/N Yes
Year Built 2018
Annual Tax Amount $3,655
Lot Size 6,098 Sqft
Acres 0.14
Property Description
Welcome to Sherbrook Springs at Providence Golf Community and enjoy luxurious living in the gorgeous custom built Smart Home. Nestled in the section of highly desirable golf cottages, this lovely home offers Lush Conservation views from the private PANORAMIC Screened-in lanai with WEST EXPOSURE. Functional SPLIT FLOOR PLAN features AMPLE LIVING SPACES filled with abundance of NATURAL LIGHT; soaring 10’ ceilings throughout, beautiful 9’ tall interior doors and durable TILE FLOORING in the living room, dining room, family room and all wet areas; crown molding in the living room, PREMIUM CONSERVATION & partial GOLF COURSE VIEWS throughout the house. Designed for the exceptional cooking experience the CONTEMPORARY GOURMET KITCHEN features custom 42” SOFT CLOSE CABINETS, QUARTZ COUNTERTOPS and designer backsplash, elegant BUILT IN INDUCTION GLASS COOKTOP, desirable CONVECTION DOUBLE OVEN, Side by Side SS Refrigerator, large PANTRY behind a frosted glass door.
Fall in love with Deluxe Owner’s Suite conveniently located at the back of the house and featuring PREMIUM CONSERVATION views; private access to the lanai through the sliding double doors, TRAY CEILINGS, Large Window and generously sized WALK-IN CLOSET. The Owner’s Bath is designed with split dual sinks for added comfort, Quartz counters and a large walk-in shower. There are three additional bedrooms: 2 bedrooms share a hallway bath and the 4th bedroom has a full attached bathroom.
All blinds convey with the sale. Upgraded energy-efficient lighting, Ceiling fans in every room and 20' wide impact sliding doors leading to the covered PANORAMIC SCREENED-IN back porch with premium conservation view.
Laundry room has been equipped with a utility sink for your convenience, upgraded Top of the Line Samsung Washer and Dryer with steam dryer and 42” cabinets.
UPGRADED EXTERIOR features the high-end finishes including: durable Boral TILE ROOF with transferable limited lifetime warranty, RAIN GUTTERS, ENERGY-EFFICIENT IMPACT WINDOWS with a built-in film providing extra privacy, TRAVERTINE PAVERS on the driveway, extended sidewalk and back patio, low voltage outdoor lighting system that illuminates the conservation and Palm trees around the house.
ADDITIONAL FEATURES: TiO Smart Home Hub, Built-in Speakers in the living room, LiftMaster WiFi Elite series garage door opener; Newly painted garage floor, Landscaping enhancements.
This award-winning gated community offers one of the finest amenity packages including a Clubhouse with an on-site restaurant and bar, Golf Pro Shop, brand new Fitness Center & Playground both completed in 2020, Lap pool and Resort style pool with Water Slides, Tennis Courts, lots of Walking Trails, stunning views combined with very reasonable HOA and NO CDD. Rapidly growing location within just a short drive to the area restaurants, shopping and world-famous amusement parks. This home is everything you would want and more - we welcome you to schedule a private showing and to check it out!
Location
State FL
County Polk
Community Sherbrook Spgs At Providence
Interior
Interior Features Ceiling Fans(s), Crown Molding, Kitchen/Family Room Combo, Open Floorplan, Solid Surface Counters, Split Bedroom, Tray Ceiling(s), Window Treatments
Heating Heat Pump
Cooling Central Air
Flooring Carpet, Ceramic Tile
Fireplace false
Appliance Built-In Oven, Cooktop, Dishwasher, Disposal, Dryer, Electric Water Heater, Microwave, Range Hood, Refrigerator, Washer
Exterior
Exterior Feature Irrigation System, Lighting, Rain Gutters, Sliding Doors
Parking Features Driveway, Garage Door Opener
Garage Spaces 2.0
Community Features Fitness Center, Gated, Golf, Playground, Pool, Sidewalks, Tennis Courts
Utilities Available Cable Available, Electricity Connected, Sewer Connected, Water Connected
View Trees/Woods
Roof Type Tile
Attached Garage true
Garage true
Private Pool No
Building
Story 1
Entry Level One
Foundation Slab
Lot Size Range 0 to less than 1/4
Sewer Public Sewer
Water Public
Structure Type Block, Stucco
New Construction false
Construction Status Appraisal,Financing,Inspections
Others
Pets Allowed Yes
HOA Fee Include Guard - 24 Hour, Pool, Recreational Facilities
Senior Community No
Ownership Fee Simple
Monthly Total Fees $133
Acceptable Financing Cash, Conventional, FHA, VA Loan
Membership Fee Required Required
Listing Terms Cash, Conventional, FHA, VA Loan
Special Listing Condition None
Read Less
Want to know what your home might be worth? Contact us for a FREE valuation!

Our team is ready to help you sell your home for the highest possible price ASAP

© 2024 My Florida Regional MLS DBA Stellar MLS. All Rights Reserved.
Bought with EXP REALTY LLC






