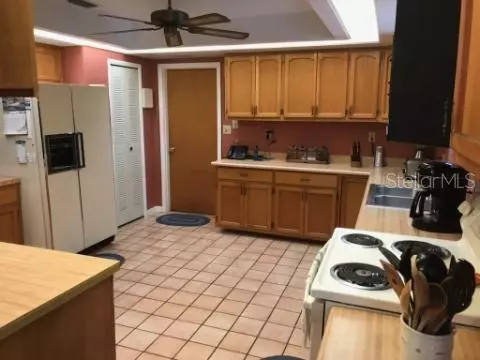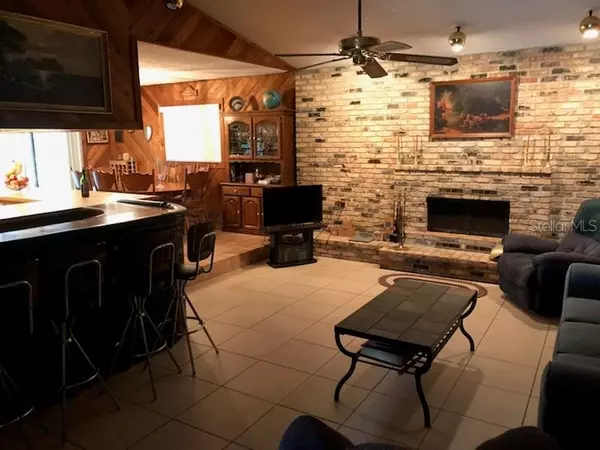$730,000
$800,000
8.8%For more information regarding the value of a property, please contact us for a free consultation.
460 BUTTERFLY FOREST RD Geneva, FL 32732
4 Beds
3 Baths
1,920 SqFt
Key Details
Sold Price $730,000
Property Type Single Family Home
Sub Type Single Family Residence
Listing Status Sold
Purchase Type For Sale
Square Footage 1,920 sqft
Price per Sqft $380
MLS Listing ID O6006552
Sold Date 04/08/22
Bedrooms 4
Full Baths 3
Construction Status Appraisal,Inspections
HOA Y/N No
Year Built 1989
Annual Tax Amount $1,288
Lot Size 5.000 Acres
Acres 5.0
Property Description
Peaceful and secluded 10 acres surrounded on 2 sides by the Geneva Wilderness Area County Park. The 10 acres comprised of two 5 acre parcels being sold together. Parcel 1 is 460 Butterfly Forest Rd and is a 4 bedroom / 3 bath home with 1920 sq.ft., fireplace, large screened porch, 2 car garage and several outbuildings (including a 20x24 shop and an 18x22 Carport). Parcel 2 address is 456 Butterfly Forest Rd which includes a 720 sq.ft. manufactured home and a 40x60 Barn. Properties may contain a small portion of wetlands.
Location
State FL
County Seminole
Zoning A-5
Interior
Interior Features Attic Ventilator, Ceiling Fans(s), Master Bedroom Main Floor, Solid Wood Cabinets, Thermostat, Vaulted Ceiling(s), Walk-In Closet(s)
Heating Central, Electric
Cooling Central Air
Flooring Ceramic Tile, Laminate
Fireplaces Type Living Room, Wood Burning
Fireplace true
Appliance Electric Water Heater, Exhaust Fan, Microwave, Range, Range Hood
Exterior
Exterior Feature Irrigation System, Outdoor Grill, Sliding Doors, Storage
Parking Features Garage Door Opener
Garage Spaces 2.0
Community Features Horses Allowed
Utilities Available Electricity Available, Electricity Connected, Phone Available, Water Available, Water Connected
View Trees/Woods
Roof Type Shingle
Porch Covered, Screened, Side Porch
Attached Garage true
Garage true
Private Pool No
Building
Lot Description In County, Level, Oversized Lot, Street Dead-End, Private, Unpaved, Zoned for Horses
Story 1
Entry Level One
Foundation Slab
Lot Size Range 5 to less than 10
Sewer Septic Tank
Water Well
Structure Type Block, Stucco
New Construction false
Construction Status Appraisal,Inspections
Others
Pets Allowed Yes
Senior Community No
Ownership Fee Simple
Acceptable Financing Cash, Conventional, USDA Loan, VA Loan
Listing Terms Cash, Conventional, USDA Loan, VA Loan
Special Listing Condition None
Read Less
Want to know what your home might be worth? Contact us for a FREE valuation!

Our team is ready to help you sell your home for the highest possible price ASAP

© 2024 My Florida Regional MLS DBA Stellar MLS. All Rights Reserved.
Bought with GALLOWAY REAL ESTATE






