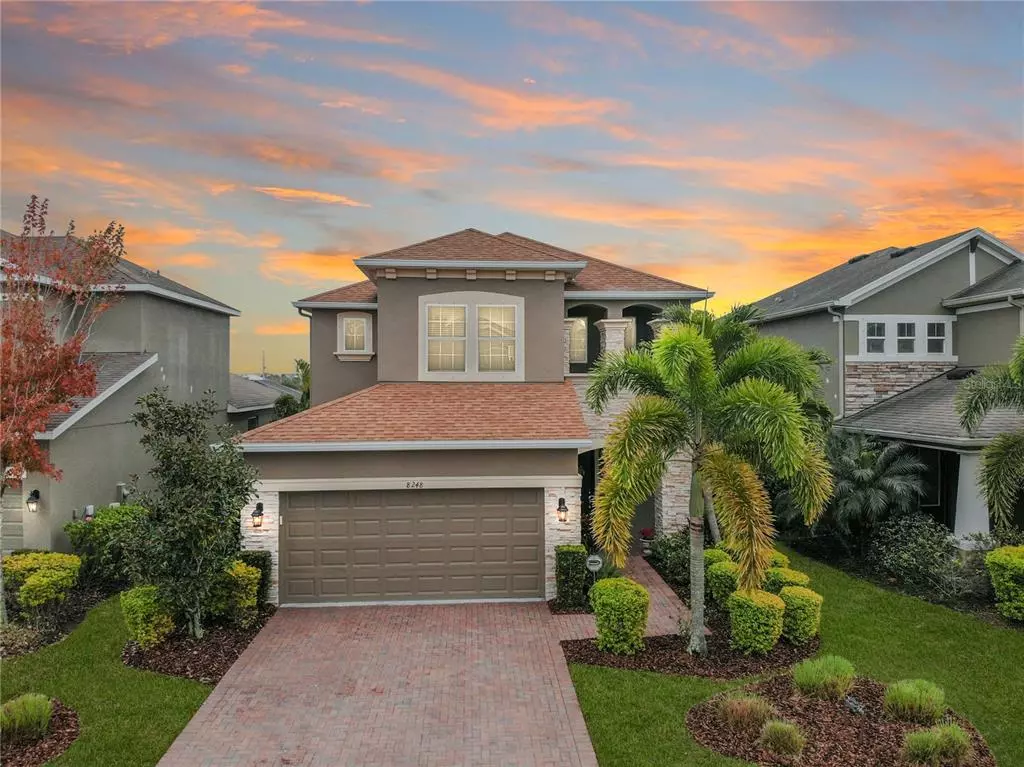$615,000
$475,000
29.5%For more information regarding the value of a property, please contact us for a free consultation.
8248 NANDINA DR Sarasota, FL 34240
5 Beds
3 Baths
2,359 SqFt
Key Details
Sold Price $615,000
Property Type Single Family Home
Sub Type Single Family Residence
Listing Status Sold
Purchase Type For Sale
Square Footage 2,359 sqft
Price per Sqft $260
Subdivision Palmer Lake A Rep
MLS Listing ID A4523070
Sold Date 04/07/22
Bedrooms 5
Full Baths 3
Construction Status No Contingency
HOA Fees $206/qua
HOA Y/N Yes
Year Built 2014
Annual Tax Amount $3,880
Lot Size 5,227 Sqft
Acres 0.12
Property Description
*Multiple offers received, reviewing contracts 1/29* Best value in Sarasota located in the attractive community of Palmer Lakes. Enjoy each morning sunrise from the privacy of your lanai overlooking your saltwater pool and nature filled pond. No detail was overlooked in this exceptionally maintained, 5 bedroom, 3 full bath home with great curb appeal, there is truly nothing to do but move right in. The kitchen featuring granite countertops, luxury appliances, and a full walk-in pantry is open to the dining and living room making this an entertainers dream. There is a bedroom and full bath conveniently located on the 1st floor for your guests. The second story boasts 3 guest bedrooms, a generously sized loft, and master suite featuring dual sinks, waterfall shower, and walk-in closet. Palmer Lakes offers its 77-residences an exceptional value at what comes out to only $206/mo for lawn maintenance, cable tv, & high speed internet and there are no CDD fees! Just minutes to the Celery Fields & I-75 and only a 20 minute drive to downtown Sarasota from your front door, this will not last long so call to schedule a showing today!
Location
State FL
County Sarasota
Community Palmer Lake A Rep
Zoning RSF1
Interior
Interior Features Ceiling Fans(s), Coffered Ceiling(s), High Ceilings, Kitchen/Family Room Combo, Living Room/Dining Room Combo, Open Floorplan, Pest Guard System, Solid Wood Cabinets, Stone Counters, Walk-In Closet(s)
Heating Central
Cooling Central Air
Flooring Carpet, Ceramic Tile, Hardwood
Fireplace false
Appliance Dishwasher, Disposal, Electric Water Heater, Microwave, Range, Refrigerator
Exterior
Exterior Feature Hurricane Shutters, Irrigation System, Lighting, Rain Gutters, Sidewalk, Sliding Doors
Garage Spaces 2.0
Pool Gunite, Heated, In Ground, Lighting, Screen Enclosure
Utilities Available Cable Available, Cable Connected, Electricity Available, Electricity Connected, Sewer Available, Sewer Connected, Sprinkler Meter, Street Lights, Water Available, Water Connected
Amenities Available Cable TV, Maintenance
View Y/N 1
View Water
Roof Type Shingle
Attached Garage true
Garage true
Private Pool Yes
Building
Lot Description Sidewalk
Story 2
Entry Level Two
Foundation Slab
Lot Size Range 0 to less than 1/4
Builder Name Ryland Homes
Sewer Public Sewer
Water Public
Structure Type Block, Wood Frame
New Construction false
Construction Status No Contingency
Schools
Elementary Schools Tatum Ridge Elementary
Middle Schools Mcintosh Middle
High Schools Sarasota High
Others
Pets Allowed Breed Restrictions, Number Limit, Yes
HOA Fee Include Cable TV, Internet, Maintenance Grounds, Management
Senior Community No
Pet Size Extra Large (101+ Lbs.)
Ownership Fee Simple
Monthly Total Fees $206
Acceptable Financing Cash, Conventional, FHA, VA Loan
Membership Fee Required Required
Listing Terms Cash, Conventional, FHA, VA Loan
Num of Pet 3
Special Listing Condition None
Read Less
Want to know what your home might be worth? Contact us for a FREE valuation!

Our team is ready to help you sell your home for the highest possible price ASAP

© 2024 My Florida Regional MLS DBA Stellar MLS. All Rights Reserved.
Bought with RE/MAX ALLIANCE GROUP






