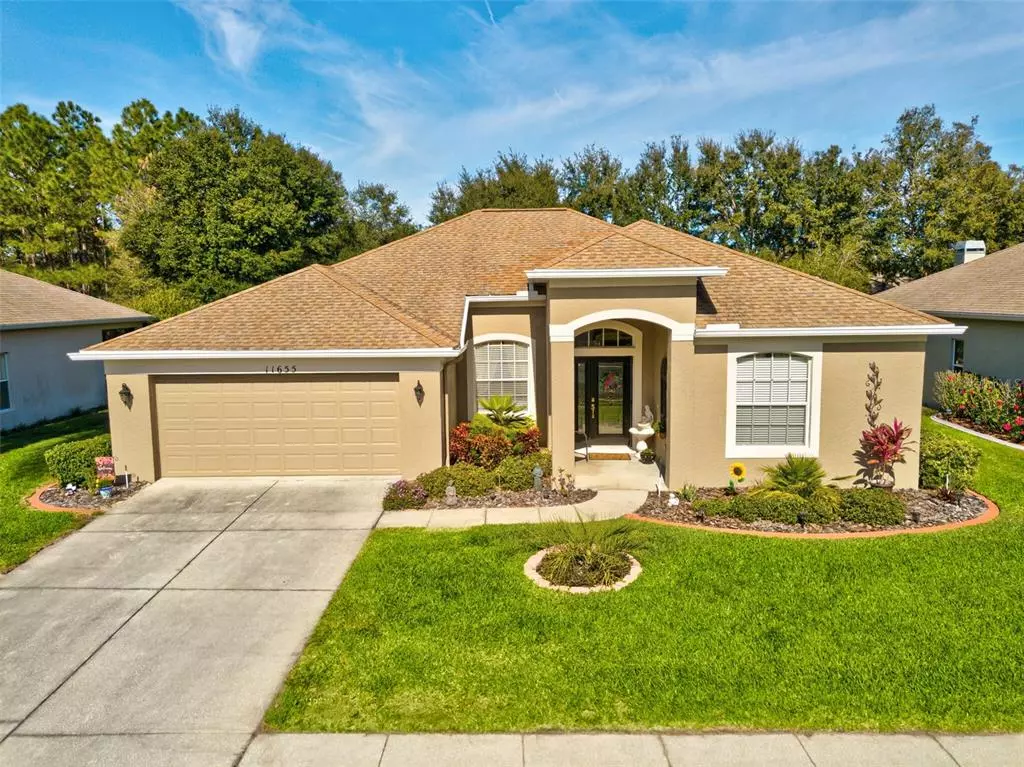$370,000
$365,000
1.4%For more information regarding the value of a property, please contact us for a free consultation.
11655 FAIRFIELD CT Spring Hill, FL 34609
3 Beds
2 Baths
2,033 SqFt
Key Details
Sold Price $370,000
Property Type Single Family Home
Sub Type Single Family Residence
Listing Status Sold
Purchase Type For Sale
Square Footage 2,033 sqft
Price per Sqft $181
Subdivision Wellington At Seven Hills Ph 8
MLS Listing ID W7841927
Sold Date 04/07/22
Bedrooms 3
Full Baths 2
Construction Status Appraisal
HOA Fees $199/mo
HOA Y/N Yes
Originating Board Stellar MLS
Year Built 2005
Annual Tax Amount $2,598
Lot Size 8,276 Sqft
Acres 0.19
Property Description
Absolutely gorgeous inside! This beauty is truly turn key, with spacious open living spaces. Located in the 55 plus gated community of The Wellington at Seven Hills, where the grounds are immaculately maintained. Tastefully decorated single family home with 3-bedrooms, 2-bathrooms, 2 car garage, split floorplan with a little over 2000 square feet of living area. Entering the home through the bright foyer into the formal dining and living rooms. The spacious master bedroom is on your right with 2 large walk in closets and en-suite bathroom featuring a garden tub, dual vanities, separate shower, and water closet. To the rear of the home, you will be wowed by the spacious kitchen, with stainless steel appliances, stone tiled backsplash, maple cabinets, closet pantry, center island, breakfast bar, and eat in area. Exiting out through the french doors into the rear screened porch where you can relax, read a book, and enjoy your coffee or tea, or go beyond to the open paver patio. The 2 additional bedrooms, laundry room, and bathroom with tub shower combination are well done. The house is filled with detailed crown molding, chair rail, arched doorways, and beautiful laminate flooring. Resort style living at its absolute finest! Clubhouse bar and grill, fitness center, tennis and bocce courts, heated pool and spa, ballroom with stage, billiards, and plenty of clubs and activities to join! SUPERB LOCATION, CLOSE TO DINING, SHOPPING, AND MEDICAL.
Location
State FL
County Hernando
Community Wellington At Seven Hills Ph 8
Zoning RES
Rooms
Other Rooms Formal Dining Room Separate, Formal Living Room Separate
Interior
Interior Features Ceiling Fans(s), Crown Molding, Eat-in Kitchen, Kitchen/Family Room Combo, Solid Surface Counters, Solid Wood Cabinets, Split Bedroom, Walk-In Closet(s), Window Treatments
Heating Electric
Cooling Central Air
Flooring Carpet, Ceramic Tile, Laminate
Fireplace false
Appliance Dishwasher, Microwave, Range, Refrigerator
Laundry Laundry Room
Exterior
Exterior Feature French Doors, Sidewalk
Garage Spaces 2.0
Community Features Association Recreation - Owned, Buyer Approval Required, Deed Restrictions, Fitness Center, Gated, Golf Carts OK, Pool, Sidewalks, Tennis Courts
Utilities Available BB/HS Internet Available, Cable Available, Electricity Connected, Sewer Connected, Water Connected
Amenities Available Cable TV, Clubhouse, Fitness Center, Gated, Pool, Recreation Facilities, Tennis Court(s)
Roof Type Shingle
Porch Rear Porch, Screened
Attached Garage true
Garage true
Private Pool No
Building
Story 1
Entry Level One
Foundation Slab
Lot Size Range 0 to less than 1/4
Builder Name Ryland Homes
Sewer Public Sewer
Water Public
Structure Type Block
New Construction false
Construction Status Appraisal
Others
Pets Allowed Yes
HOA Fee Include Guard - 24 Hour, Cable TV, Pool, Escrow Reserves Fund, Internet, Private Road, Recreational Facilities, Security
Senior Community Yes
Ownership Fee Simple
Monthly Total Fees $199
Acceptable Financing Cash, Conventional, FHA, VA Loan
Membership Fee Required Required
Listing Terms Cash, Conventional, FHA, VA Loan
Special Listing Condition None
Read Less
Want to know what your home might be worth? Contact us for a FREE valuation!

Our team is ready to help you sell your home for the highest possible price ASAP

© 2024 My Florida Regional MLS DBA Stellar MLS. All Rights Reserved.
Bought with STELLAR NON-MEMBER OFFICE






