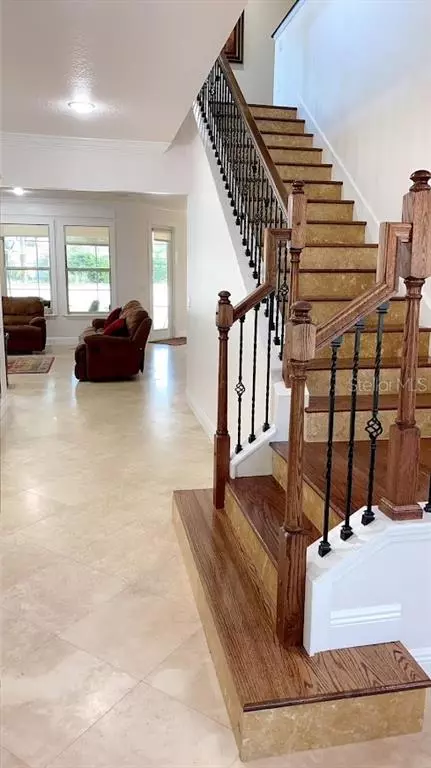$1,030,000
$1,059,000
2.7%For more information regarding the value of a property, please contact us for a free consultation.
8625 BRIXFORD ST Orlando, FL 32836
5 Beds
4 Baths
4,081 SqFt
Key Details
Sold Price $1,030,000
Property Type Single Family Home
Sub Type Single Family Residence
Listing Status Sold
Purchase Type For Sale
Square Footage 4,081 sqft
Price per Sqft $252
Subdivision Parkside Ph 1
MLS Listing ID O5974614
Sold Date 04/04/22
Bedrooms 5
Full Baths 3
Half Baths 1
Construction Status Financing
HOA Fees $100/mo
HOA Y/N Yes
Year Built 2013
Annual Tax Amount $8,584
Lot Size 0.360 Acres
Acres 0.36
Property Description
Welcome home to this spacious 5 Bedrooms, 3.5-bathroom Parkside, one of the luxury developments located in the famous Dr. Phillips area. This 4,085 Sq.Ft. house sits on a premium large lot that offers an upgraded salted pool with jacuzzi, travertine flooring throughout the generous pool deck and common area with an outside kitchen and a large backyard to comfortably host a large crowd. The pool is attached to a solar system, where you can enjoy swimming all year-round with an outdoor pool shower. The spacious interior offers, generous amount of storage closets, a water filter system that feeds the entire house, Travertine flooring throughout the 1st floor, large gourmet kitchen with a large kitchen island, stainless steel appliances, granite counter-top and 42” Cabinets. There’s a large loft upstairs with a large kitchenette, great for a family movie night. Two of the bedrooms upstairs are joint with a Jack and Jill bathroom. This community is surrounded by nationally and internationally recognized reputable schools and colleges walking distance from A-rated public elementary, middle, and recently built State-of-the-Art High School. The high-end club house offers public pool, tennis court, soccer filed, and play area. It is also attached with Dr Phillips park, which has amazing biking and jogging tracks overlooking fascinating and stunning views of the big Sand Lake, Sea World and Disney fireworks that can be enjoyed nightly. Don’t wait, call today for a private showing!
Location
State FL
County Orange
Community Parkside Ph 1
Zoning P-D
Rooms
Other Rooms Family Room, Formal Dining Room Separate, Formal Living Room Separate, Inside Utility, Loft
Interior
Interior Features Dry Bar, Eat-in Kitchen, High Ceilings, Master Bedroom Main Floor, Split Bedroom, Tray Ceiling(s)
Heating Central
Cooling Central Air
Flooring Carpet, Ceramic Tile, Wood
Fireplace false
Appliance Bar Fridge, Built-In Oven, Cooktop, Dishwasher, Disposal, Dryer, Microwave, Range, Range Hood, Refrigerator, Washer
Exterior
Exterior Feature French Doors, Irrigation System, Outdoor Grill
Parking Features Garage Door Opener, Oversized
Garage Spaces 3.0
Fence Vinyl
Pool Gunite, Heated, In Ground
Utilities Available Public
Amenities Available Clubhouse, Fitness Center, Maintenance
Roof Type Tile
Attached Garage true
Garage true
Private Pool Yes
Building
Story 2
Entry Level Two
Foundation Slab
Lot Size Range 1/4 to less than 1/2
Sewer Public Sewer
Water Public
Structure Type Block, Brick, Cement Siding, Stucco
New Construction false
Construction Status Financing
Schools
Elementary Schools Sand Lake Elem
Middle Schools Southwest Middle
High Schools Dr. Phillips High
Others
Pets Allowed Yes
HOA Fee Include Pool, Maintenance Structure, Maintenance Grounds, Pool, Recreational Facilities
Senior Community No
Ownership Fee Simple
Monthly Total Fees $100
Acceptable Financing Cash, Conventional, FHA, VA Loan
Membership Fee Required Required
Listing Terms Cash, Conventional, FHA, VA Loan
Special Listing Condition None
Read Less
Want to know what your home might be worth? Contact us for a FREE valuation!

Our team is ready to help you sell your home for the highest possible price ASAP

© 2024 My Florida Regional MLS DBA Stellar MLS. All Rights Reserved.
Bought with HOMES UNLIMITED REAL ESTATE CORP






