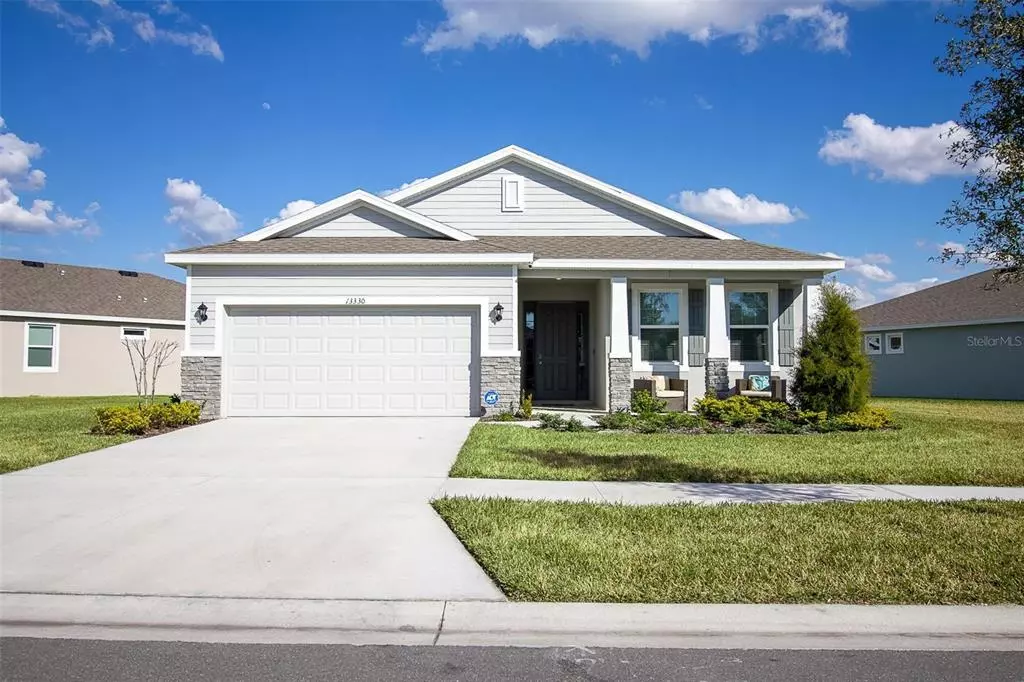$460,000
$425,000
8.2%For more information regarding the value of a property, please contact us for a free consultation.
13330 WATERLEAF GARDEN CIR Riverview, FL 33579
3 Beds
2 Baths
1,844 SqFt
Key Details
Sold Price $460,000
Property Type Single Family Home
Sub Type Single Family Residence
Listing Status Sold
Purchase Type For Sale
Square Footage 1,844 sqft
Price per Sqft $249
Subdivision Waterleaf
MLS Listing ID T3352270
Sold Date 03/30/22
Bedrooms 3
Full Baths 2
Construction Status Appraisal
HOA Fees $74/qua
HOA Y/N Yes
Originating Board Stellar MLS
Year Built 2021
Annual Tax Amount $4,424
Lot Size 8,712 Sqft
Acres 0.2
Property Description
Welcome to your all-inclusive Florida home shopping experience! This gorgeous home was built and designed to capture all that Florida has to offer. As you enter the stunning double gated Waterleaf Community, you will instantly get a feel for the care and detail you will find consistently during your visit. This home sits on an oversized premium lot on the Waterleaf Garden Circle Pond. This Laurel Elevation is complete with a unique front porch to watch watercolor sunsets. Just across the street is access to one of many community walking trails. As you walk in from your covered entry, you will immediately notice the bright light that glides throughout the open concept space over the ceramic tile floors. Stunning granite countertops sparkle and compliment the white cabinetry and stainless-steel appliances. The desirable open concept living room, dining and kitchen areas are designed to perfection. Topped off with the Waterloo Custom Accent wall that adds dimension and personality to this wide-open space. The master suite is in true Floridian fashion, split from the other two bedrooms. The exclusive archway entry, brand new ceiling fan, tray ceiling, large walk-in closet, and incredible sunrise views, make this an experience that is hard to beat. Your master bath has dual sinks with granite counter tops to match your kitchen and guest bath. A sunken glass shower with dual/rainfall shower heads, private water closet, matching ceramic tile flooring and separate tub with a window, leaves you wanting nothing more. This home is equipped with two security cameras, alarm system on all windows and doors, and smart smoke detector through ADT. The large lanai is already screened in for your enjoyment to watch the stunning wildlife that visits and the waterfall fountain. The vinyl fenced in yard is already approved and installed for your convenience. There are two gates for entry or access to catch largemouth bass right out your back door. All cordless blinds convey with this home, and work like magic! Laundry is conveniently located on the first and only floor of this home. The two-car garage door can be activated with the security system app as well. Seller is open to selling all furniture within the home, with exception of personal items. Please be sure to inquire about this 100 percent move-in ready home purchasing experience! Check out the two virtual tours, one has an aerial video and the other walks your through your new home!
Location
State FL
County Hillsborough
Community Waterleaf
Zoning RESIDENTIA
Rooms
Other Rooms Attic, Den/Library/Office, Family Room, Florida Room, Formal Dining Room Separate, Great Room
Interior
Interior Features Ceiling Fans(s), Eat-in Kitchen, High Ceilings, Kitchen/Family Room Combo, L Dining, Living Room/Dining Room Combo, Master Bedroom Main Floor, Open Floorplan, Solid Surface Counters, Solid Wood Cabinets, Split Bedroom, Stone Counters, Thermostat, Tray Ceiling(s), Walk-In Closet(s), Window Treatments
Heating Heat Pump
Cooling Central Air
Flooring Carpet, Ceramic Tile, Tile
Fireplaces Type Decorative, Electric, Family Room, Living Room
Furnishings Negotiable
Fireplace true
Appliance Cooktop, Dishwasher, Disposal, Dryer, Electric Water Heater, Exhaust Fan, Freezer, Ice Maker, Microwave, Range, Refrigerator, Washer
Laundry Inside, Laundry Room
Exterior
Exterior Feature Hurricane Shutters, Irrigation System, Lighting, Sidewalk, Sprinkler Metered
Parking Features Covered, Curb Parking, Driveway, Garage Door Opener, Ground Level, Off Street, On Street
Garage Spaces 2.0
Fence Fenced, Vinyl
Pool In Ground, Outside Bath Access
Community Features Gated, Golf Carts OK, Park, Playground, Pool, Sidewalks, Waterfront
Utilities Available BB/HS Internet Available, Cable Available, Cable Connected, Electricity Available, Electricity Connected, Public, Sewer Connected, Street Lights, Underground Utilities, Water Connected
Amenities Available Basketball Court, Cable TV, Clubhouse, Gated, Optional Additional Fees, Playground, Pool, Recreation Facilities, Security, Trail(s)
Waterfront Description Pond
View Y/N 1
Water Access 1
Water Access Desc Pond
View Trees/Woods, Water
Roof Type Shingle
Porch Covered, Enclosed, Front Porch, Patio, Rear Porch, Screened
Attached Garage true
Garage true
Private Pool No
Building
Story 1
Entry Level One
Foundation Slab
Lot Size Range 0 to less than 1/4
Builder Name DR Horton
Sewer Public Sewer
Water Public
Architectural Style Ranch
Structure Type Stucco, Vinyl Siding
New Construction false
Construction Status Appraisal
Schools
Elementary Schools Summerfield-Hb
Middle Schools Eisenhower-Hb
High Schools East Bay-Hb
Others
Pets Allowed Yes
HOA Fee Include Cable TV, Common Area Taxes, Pool, Internet, Maintenance Structure, Maintenance Grounds, Maintenance, Pool
Senior Community No
Ownership Fee Simple
Monthly Total Fees $74
Acceptable Financing Cash, Conventional
Membership Fee Required Required
Listing Terms Cash, Conventional
Special Listing Condition None
Read Less
Want to know what your home might be worth? Contact us for a FREE valuation!

Our team is ready to help you sell your home for the highest possible price ASAP

© 2024 My Florida Regional MLS DBA Stellar MLS. All Rights Reserved.
Bought with REALTY EXPERTS ASSOCIATES






